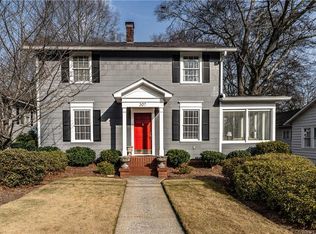Property in highly sought after Old East Rome. New interior paint & some exterior paint. Hardwood floors, 9' ceilings Move-in condition.
This property is off market, which means it's not currently listed for sale or rent on Zillow. This may be different from what's available on other websites or public sources.

