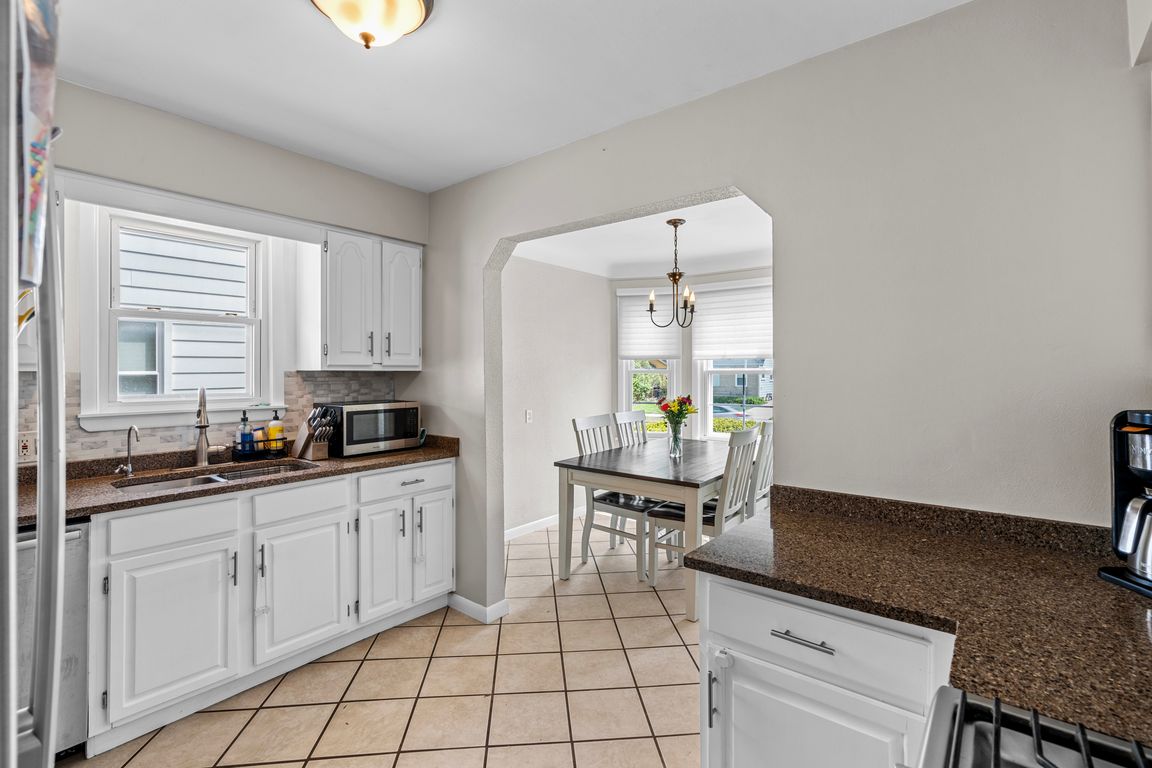
For salePrice cut: $10K (8/11)
$289,900
3beds
1,228sqft
309 E Twelve Mile Rd, Royal Oak, MI 48073
3beds
1,228sqft
Single family residence
Built in 1950
4,791 sqft
2 Garage spaces
$236 price/sqft
What's special
Private fenced backyardEnergy-efficient windowsAdditional storageWood-style flooringLaundry spaceFinished upper-level bedroomLush lawn
Welcome to 309 E 12 Mile Road in the heart of vibrant Royal Oak! This charming 3-bedroom, 1-bath bungalow offers just over 1,200 square feet of thoughtfully updated living space. Step inside to discover a bright, inviting living room featuring rich wood-style flooring, neutral tones, and an abundance of natural light ...
- 113 days
- on Zillow |
- 1,507 |
- 105 |
Likely to sell faster than
Source: Realcomp II,MLS#: 20250026357
Travel times
Kitchen
Living Room
Primary Bedroom
Zillow last checked: 7 hours ago
Listing updated: August 21, 2025 at 08:20am
Listed by:
Danny Dedic 586-855-6672,
EXP Realty Main 888-501-7085
Source: Realcomp II,MLS#: 20250026357
Facts & features
Interior
Bedrooms & bathrooms
- Bedrooms: 3
- Bathrooms: 1
- Full bathrooms: 1
Primary bedroom
- Level: Upper
- Dimensions: 15 x 24
Bedroom
- Level: Entry
- Dimensions: 10 x 11
Bedroom
- Level: Entry
- Dimensions: 10 x 12
Other
- Level: Entry
- Dimensions: 8 x 6
Dining room
- Level: Entry
- Dimensions: 8 x 9
Kitchen
- Level: Entry
- Dimensions: 10 x 12
Living room
- Level: Entry
- Dimensions: 11 x 14
Heating
- Forced Air, Natural Gas
Cooling
- Central Air
Appliances
- Included: Dishwasher, Dryer, Free Standing Gas Oven, Free Standing Refrigerator, Washer
Features
- Basement: Unfinished
- Has fireplace: No
Interior area
- Total interior livable area: 1,228 sqft
- Finished area above ground: 1,228
Property
Parking
- Total spaces: 2
- Parking features: Two Car Garage, Detached
- Garage spaces: 2
Features
- Levels: One and One Half
- Stories: 1.5
- Entry location: GroundLevelwSteps
- Pool features: None
Lot
- Size: 4,791.6 Square Feet
- Dimensions: 40.00 x 120.00
Details
- Parcel number: 2510376026
- Special conditions: Short Sale No,Standard
Construction
Type & style
- Home type: SingleFamily
- Architectural style: Bungalow
- Property subtype: Single Family Residence
Materials
- Vinyl Siding
- Foundation: Basement, Block
Condition
- New construction: No
- Year built: 1950
- Major remodel year: 2014
Utilities & green energy
- Sewer: Public Sewer
- Water: Public
Community & HOA
Community
- Subdivision: BROOKWOOD - ROYAL OAK
HOA
- Has HOA: No
Location
- Region: Royal Oak
Financial & listing details
- Price per square foot: $236/sqft
- Tax assessed value: $88,920
- Annual tax amount: $3,353
- Date on market: 5/8/2025
- Listing agreement: Exclusive Right To Sell
- Listing terms: Cash,Conventional,FHA,Va Loan