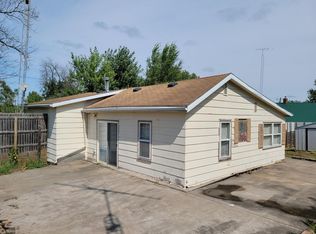* NEW LOWER PRICE * This 1 bedroom, 1 bath house, plus bonus bunkhouse bedroom attached to the detached garage is the perfect place to call home on the weekends at the lake, or the previous owner was a permanent resident. 2 car detached garage with alley access. Situated on 2 lots, this property sits on a corner and is only minutes from the Island View boat ramp. 10 minutes to Centerville. Don't let this one get away
This property is off market, which means it's not currently listed for sale or rent on Zillow. This may be different from what's available on other websites or public sources.
