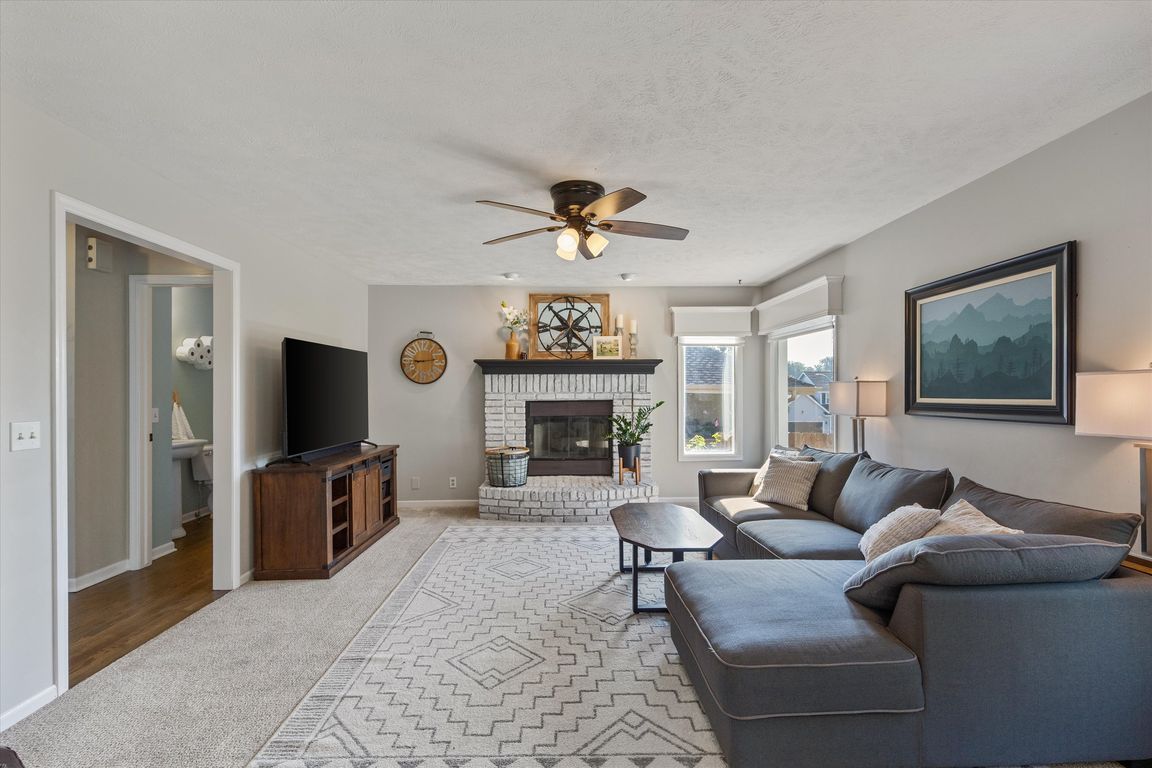
Pending
$455,000
5beds
3,354sqft
309 Fox Creek Ln, Papillion, NE 68046
5beds
3,354sqft
Single family residence
Built in 1994
10,018 sqft
3 Attached garage spaces
$136 price/sqft
What's special
Finished basementHuge rec roomDry barPrivacy fencePrivate backyard oasisSprinkler systemLarge kitchen
This beautifully designed PRE-INSPECTED Papillion home offers an abundance of space and versatile bonus rooms throughout. The inviting living room, complete with a cozy fireplace, is the perfect spot to unwind, while the office with built-in shelving makes working from home a breeze. The large kitchen is a dream — ideal ...
- 14 days
- on Zillow |
- 1,293 |
- 95 |
Likely to sell faster than
Source: GPRMLS,MLS#: 22523118
Travel times
Foyer
Living Room
Kitchen
Dining Room
Sitting Room
Office
Primary Bedroom
Primary Bathroom
Laundry Room
Bedroom
Bedroom
Bedroom
Basement (Finished)
Basement Bedroom
Flex Space
Backyard
Zillow last checked: 7 hours ago
Listing updated: August 17, 2025 at 08:15am
Listed by:
Debbie Meyer 402-320-7916,
BHHS Ambassador Real Estate
Source: GPRMLS,MLS#: 22523118
Facts & features
Interior
Bedrooms & bathrooms
- Bedrooms: 5
- Bathrooms: 4
- Full bathrooms: 2
- 3/4 bathrooms: 1
- 1/2 bathrooms: 1
- Main level bathrooms: 1
Primary bedroom
- Features: Wall/Wall Carpeting, Window Covering, Ceiling Fan(s), Walk-In Closet(s), Whirlpool
- Level: Second
- Area: 275.66
- Dimensions: 15.4 x 17.9
Bedroom 1
- Features: Wall/Wall Carpeting, Window Covering, Ceiling Fan(s)
- Level: Second
- Area: 147.06
- Dimensions: 12.9 x 11.4
Bedroom 2
- Features: Wood Floor, Window Covering, Ceiling Fan(s)
- Level: Second
- Area: 127.68
- Dimensions: 11.4 x 11.2
Bedroom 3
- Features: Wall/Wall Carpeting, Window Covering, Ceiling Fan(s), Walk-In Closet(s)
- Level: Second
- Area: 160.74
- Dimensions: 11.4 x 14.1
Bedroom 4
- Features: Wall/Wall Carpeting, Window Covering
- Area: 104.5
- Dimensions: 9.5 x 11
Primary bathroom
- Features: Full, Shower, Whirlpool, Double Sinks
Dining room
- Features: Wood Floor, Window Covering, Pantry, Sliding Glass Door
- Level: Main
- Area: 135.42
- Dimensions: 12.2 x 11.1
Kitchen
- Features: Wood Floor, Window Covering
- Level: Main
- Area: 121.92
- Dimensions: 9.6 x 12.7
Living room
- Features: Wall/Wall Carpeting, Window Covering, Fireplace, Ceiling Fan(s)
- Level: Main
- Area: 273.02
- Dimensions: 18.7 x 14.6
Basement
- Area: 1149
Office
- Features: Wood Floor, Window Covering
- Level: Main
- Area: 160.29
- Dimensions: 11.7 x 13.7
Heating
- Natural Gas, Forced Air
Cooling
- Central Air
Appliances
- Included: Range, Refrigerator, Washer, Dishwasher, Dryer, Disposal, Microwave
- Laundry: Ceramic Tile Floor
Features
- Ceiling Fan(s), Pantry
- Flooring: Wood, Carpet, Laminate, Ceramic Tile
- Doors: Sliding Doors
- Windows: Window Coverings, LL Daylight Windows
- Basement: Daylight,Egress,Finished
- Number of fireplaces: 1
- Fireplace features: Living Room
Interior area
- Total structure area: 3,354
- Total interior livable area: 3,354 sqft
- Finished area above ground: 2,350
- Finished area below ground: 1,004
Property
Parking
- Total spaces: 3
- Parking features: Built-In, Garage, Garage Door Opener
- Attached garage spaces: 3
Features
- Levels: Two
- Patio & porch: Porch, Deck
- Exterior features: Sprinkler System
- Has spa: Yes
- Spa features: Bath
- Fencing: Wood,Full,Privacy
Lot
- Size: 10,018.8 Square Feet
- Dimensions: 81 x 125 x 81 x 125
- Features: Up to 1/4 Acre.
Details
- Parcel number: 011210974
Construction
Type & style
- Home type: SingleFamily
- Property subtype: Single Family Residence
Materials
- Wood Siding, Brick/Other
- Foundation: Block
- Roof: Composition
Condition
- Not New and NOT a Model
- New construction: No
- Year built: 1994
Utilities & green energy
- Sewer: Public Sewer
- Water: Public
Community & HOA
Community
- Subdivision: HUNTERS CROSSING
HOA
- Has HOA: No
Location
- Region: Papillion
Financial & listing details
- Price per square foot: $136/sqft
- Tax assessed value: $401,079
- Annual tax amount: $6,051
- Date on market: 8/15/2025
- Listing terms: VA Loan,FHA,Conventional,Cash
- Ownership: Fee Simple