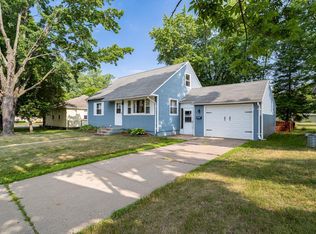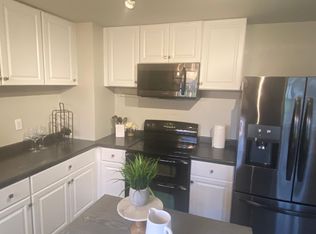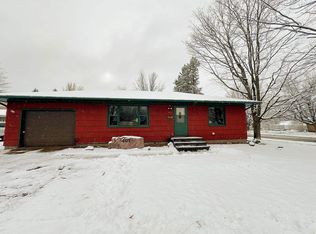Closed
$250,500
309 GEORGE STREET, Rothschild, WI 54474
3beds
1,764sqft
Single Family Residence
Built in 1952
7,405.2 Square Feet Lot
$260,300 Zestimate®
$142/sqft
$1,608 Estimated rent
Home value
$260,300
$216,000 - $315,000
$1,608/mo
Zestimate® history
Loading...
Owner options
Explore your selling options
What's special
Welcome to this charming 3-bedroom, 2-bath ranch-style home located in the Village of Rothschild. This well-maintained property offers comfortable living both inside and out, set on a spacious corner lot with a fully fenced backyard?perfect for pets, play, or outdoor entertaining. Step inside to a bright and inviting living room featuring an electric LED fireplace that adds both warmth and modern style. The main floor includes three bedrooms and a full bathrooms, offering a convenient layout for families or those looking to downsize without sacrificing space. The kitchen is equipped with updated appliances and ample cabinetry, making meal prep and daily routines a breeze. Downstairs, the finished lower level offers two versatile bonus rooms?ideal for a home office, hobby space, guest area, or workout room?as well as a full bathroom direct walk-out access to the backyard, adding flexibility and function to the space.,Outside, you?ll find an extra-deep two-car garage providing plenty of room for vehicles, tools, and storage, along with a side yard that?s ready for gatherings or quiet evenings under the stars. Located in a friendly, established neighborhood in Rothschild and within the D.C. Everest School District, this move-in ready home offers the perfect blend of comfort, convenience, and community. Don?t miss your chance to make it yours. This information is compiled from miscellaneous sources and is believed accurate but not warranted. Neither the listing Broker,Agents, Sub-Agents or property owner are responsible for the accuracy of the information.Buyers are advised to verify all information.
Zillow last checked: 8 hours ago
Listing updated: September 03, 2025 at 01:52am
Listed by:
TRAVIS PLOMAN Phone:715-573-0337,
NEXTHOME LEADING EDGE
Bought with:
Dave Olson
Source: WIREX MLS,MLS#: 22503173 Originating MLS: Central WI Board of REALTORS
Originating MLS: Central WI Board of REALTORS
Facts & features
Interior
Bedrooms & bathrooms
- Bedrooms: 3
- Bathrooms: 2
- Full bathrooms: 2
- Main level bedrooms: 3
Primary bedroom
- Level: Main
Bedroom 2
- Level: Main
Bedroom 3
- Level: Main
Heating
- Natural Gas, Forced Air
Cooling
- Central Air
Appliances
- Included: Refrigerator, Range/Oven, Dishwasher, Microwave, Washer, Dryer
Features
- Ceiling Fan(s), Walk-In Closet(s)
- Flooring: Carpet, Wood
- Basement: Partially Finished,Block
Interior area
- Total structure area: 1,764
- Total interior livable area: 1,764 sqft
- Finished area above ground: 1,176
- Finished area below ground: 588
Property
Parking
- Total spaces: 2
- Parking features: 2 Car, Detached, Garage Door Opener
- Garage spaces: 2
Features
- Levels: One
- Stories: 1
- Patio & porch: Patio
Lot
- Size: 7,405 sqft
Details
- Parcel number: 17628072521144
- Zoning: Residential
- Special conditions: Arms Length
Construction
Type & style
- Home type: SingleFamily
- Architectural style: Ranch
- Property subtype: Single Family Residence
Materials
- Vinyl Siding, Aluminum Siding
- Roof: Shingle
Condition
- 21+ Years
- New construction: No
- Year built: 1952
Utilities & green energy
- Sewer: Public Sewer
- Water: Public
Community & neighborhood
Location
- Region: Rothschild
- Municipality: Rothschild
Other
Other facts
- Listing terms: Arms Length Sale
Price history
| Date | Event | Price |
|---|---|---|
| 8/22/2025 | Sold | $250,500+4.4%$142/sqft |
Source: | ||
| 8/5/2025 | Listed for sale | $239,900$136/sqft |
Source: | ||
| 7/20/2025 | Contingent | $239,900$136/sqft |
Source: | ||
| 7/14/2025 | Listed for sale | $239,900+144.8%$136/sqft |
Source: | ||
| 4/20/2010 | Sold | $98,000-6.6%$56/sqft |
Source: Public Record Report a problem | ||
Public tax history
| Year | Property taxes | Tax assessment |
|---|---|---|
| 2024 | $2,459 -2.4% | $173,500 +36% |
| 2023 | $2,520 +0% | $127,600 |
| 2022 | $2,519 +6.4% | $127,600 |
Find assessor info on the county website
Neighborhood: 54474
Nearby schools
GreatSchools rating
- 3/10Rothschild Elementary SchoolGrades: PK-5Distance: 0.5 mi
- 9/10D C Everest Junior High SchoolGrades: 8-9Distance: 1.3 mi
- 6/10D C Everest High SchoolGrades: 10-12Distance: 1.6 mi
Schools provided by the listing agent
- Middle: D C Everest
- High: D C Everest
- District: D C Everest
Source: WIREX MLS. This data may not be complete. We recommend contacting the local school district to confirm school assignments for this home.
Get pre-qualified for a loan
At Zillow Home Loans, we can pre-qualify you in as little as 5 minutes with no impact to your credit score.An equal housing lender. NMLS #10287.
Sell with ease on Zillow
Get a Zillow Showcase℠ listing at no additional cost and you could sell for —faster.
$260,300
2% more+$5,206
With Zillow Showcase(estimated)$265,506


