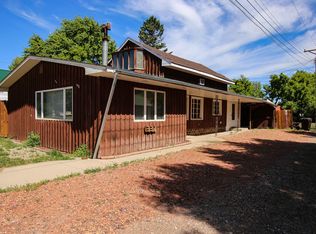Sold
Price Unknown
309 Halbert St, Ranchester, WY 82839
2beds
3baths
2,398sqft
Stick Built, Residential
Built in 1908
5,500 Square Feet Lot
$371,500 Zestimate®
$--/sqft
$2,184 Estimated rent
Home value
$371,500
Estimated sales range
Not available
$2,184/mo
Zestimate® history
Loading...
Owner options
Explore your selling options
What's special
CORNER LOT PROPERTY with a great view of the Tongue River, Connor Battlefield, and the Big Horn Mountains! Fishing is almost out your front door! Check out the custom cabinets & countertops with under-cabinet lighting and a pull-down recipe shelf in the kitchen/dining area. Gutters had brand Leaf Filter installed in 2023. Newer hot water heater and newer furnace with some remaining warranties on each. Plus a Hot Tub Room with a top-end Artic Spa Hot Tub. Former garage consisting of approx. 357 sq. ft. has been converted to workshop/hobby rooms. Plus there is a 112 sq. ft. wood shed. Prospective buyers are charged with making and are expected to, conduct their independent investigation of the information herein
Zillow last checked: 8 hours ago
Listing updated: August 25, 2024 at 08:08pm
Listed by:
John M. Smith 307-751-4600,
ABC Realty Company
Bought with:
J. Kade Kinghorn, RE-15491
Buffalo Realty ERA Powered
Source: Sheridan County BOR,MLS#: 24-422
Facts & features
Interior
Bedrooms & bathrooms
- Bedrooms: 2
- Bathrooms: 3
Bedroom 1
- Level: Main
Bedroom 2
- Description: Sleeping Room/No egress window, cedar closet
- Level: Lower
Half bathroom
- Level: Main
Other
- Level: Main
Other
- Description: En Suite
- Level: Lower
Bonus room
- Description: Has closet with access to bath and den
- Level: Main
Bonus room
- Description: Hot tub room with Artic Spa Hot Tub
- Level: Main
Bonus room
- Level: Lower
Den
- Description: Reading Room/possible 3rd bedroom
- Level: Main
Kitchen
- Description: Bay window in Kitchen/Dining Room
- Level: Main
Laundry
- Level: Lower
Living room
- Description: Blaze King Fireplace
- Level: Main
Mud room
- Description: Enclosed grilling Rm.w/BBQ
- Level: Main
Heating
- Propane Forced Air, Propane
Cooling
- Central Air
Features
- Mudroom, Ceiling Fan(s), Pantry
- Windows: Skylight(s)
- Basement: Partial
- Has fireplace: Yes
- Fireplace features: Wood Burning
Interior area
- Total structure area: 2,398
- Total interior livable area: 2,398 sqft
- Finished area above ground: 0
Property
Parking
- Parking features: Concrete
- Has carport: Yes
Features
- Patio & porch: Covered Patio
- Exterior features: Garden
- Has spa: Yes
- Spa features: Hot Tub
- Fencing: Partial
- Has view: Yes
- View description: Mountain(s)
- Waterfront features: River Front
- Frontage type: River
Lot
- Size: 5,500 sqft
Details
- Additional structures: Workshop, Shop
- Parcel number: R0016071
Construction
Type & style
- Home type: SingleFamily
- Architectural style: Ranch
- Property subtype: Stick Built, Residential
Materials
- Vinyl Siding
Condition
- Year built: 1908
Utilities & green energy
- Sewer: Public Sewer
- Water: Public
- Utilities for property: Cable Available, Phone Available
Community & neighborhood
Location
- Region: Ranchester
- Subdivision: Town of Ranchester
Price history
| Date | Event | Price |
|---|---|---|
| 6/21/2024 | Sold | -- |
Source: | ||
| 5/2/2024 | Listed for sale | $350,000$146/sqft |
Source: | ||
Public tax history
| Year | Property taxes | Tax assessment |
|---|---|---|
| 2025 | $1,311 -17.6% | $18,084 -17.6% |
| 2024 | $1,591 +7.6% | $21,949 +7.6% |
| 2023 | $1,479 +32.9% | $20,395 +11.2% |
Find assessor info on the county website
Neighborhood: 82839
Nearby schools
GreatSchools rating
- 8/10Slack Elementary SchoolGrades: K-5Distance: 0.2 mi
- 7/10Tongue River Middle SchoolGrades: 6-8Distance: 0.7 mi
- 6/10Tongue River High SchoolGrades: 9-12Distance: 5.9 mi
