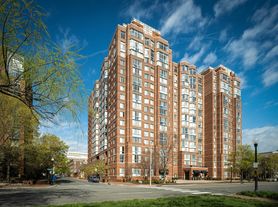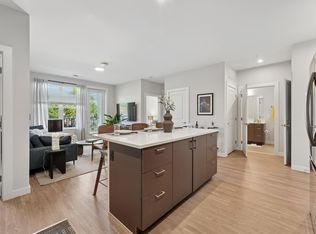Welcome to 309 Holland Lane, Unit 238 where style, comfort, and convenience come together at The Royalton in Old Town Alexandria. This beautifully furnished 1-bedroom, 1-bath condo offers approximately 645 square feet of thoughtfully designed living space. The open-concept layout features soaring ceilings, engineered wood flooring, and a chef's kitchen with granite countertops, stainless steel appliances, and a gas range perfect for everyday cooking or entertaining. Relax in the inviting living area enhanced by recessed lighting, or step out onto your private balcony overlooking the peaceful courtyard an ideal spot for morning coffee or unwinding after a long day. The bedroom is filled with natural light and the bathroom fully updated with an attached walk-in closet. The home includes all furnishing, an in-unit washer and dryer and assigned garage parking which ensure daily comfort and convenience. Residents also enjoy access to The Royalton's fitness center, expansive courtyard, party room, bike storage, and business lounge. Located above Whole Foods and just two blocks from King Street Metro, this prime location makes commuting and exploring Old Town effortless. Water and gas are included in the rent. A $500 move-in fee applies. Up to two pets (under 35 lbs) are welcome. Experience upscale, turn-key living at The Royalton modern elegance in the heart of Alexandria.
Apartment for rent
$2,500/mo
309 Holland Ln UNIT 238, Alexandria, VA 22314
1beds
645sqft
Price may not include required fees and charges.
Apartment
Available Sat Nov 1 2025
Cats, small dogs OK
Central air, electric
Dryer in unit laundry
57 Attached garage spaces parking
Natural gas, central
What's special
Private balconyPeaceful courtyardEngineered wood flooringGranite countertopsSoaring ceilingsExpansive courtyardGas range
- 4 days |
- -- |
- -- |
Travel times
Facts & features
Interior
Bedrooms & bathrooms
- Bedrooms: 1
- Bathrooms: 1
- Full bathrooms: 1
Heating
- Natural Gas, Central
Cooling
- Central Air, Electric
Appliances
- Included: Dishwasher, Disposal, Dryer, Stove, Washer
- Laundry: Dryer In Unit, In Unit, Washer In Unit
Features
- Combination Kitchen/Living, Dry Wall, Entry Level Bedroom, Floor Plan - Traditional, High Ceilings, Upgraded Countertops, Walk In Closet
- Furnished: Yes
Interior area
- Total interior livable area: 645 sqft
Property
Parking
- Total spaces: 57
- Parking features: Assigned, Attached, Garage, Private, Covered
- Has attached garage: Yes
Features
- Exterior features: Contact manager
Details
- Parcel number: 60001620
Construction
Type & style
- Home type: Apartment
- Architectural style: Contemporary
- Property subtype: Apartment
Condition
- Year built: 2006
Utilities & green energy
- Utilities for property: Garbage, Gas, Sewage, Water
Building
Management
- Pets allowed: Yes
Community & HOA
Location
- Region: Alexandria
Financial & listing details
- Lease term: Contact For Details
Price history
| Date | Event | Price |
|---|---|---|
| 10/18/2025 | Listed for rent | $2,500-2%$4/sqft |
Source: Bright MLS #VAAX2051028 | ||
| 10/25/2024 | Sold | $420,000$651/sqft |
Source: | ||
| 10/2/2024 | Contingent | $420,000$651/sqft |
Source: | ||
| 9/25/2024 | Listed for sale | $420,000+17042.9%$651/sqft |
Source: | ||
| 12/1/2023 | Listing removed | -- |
Source: Bright MLS #VAAX2029248 | ||
Neighborhood: Eisenhower East
There are 2 available units in this apartment building

