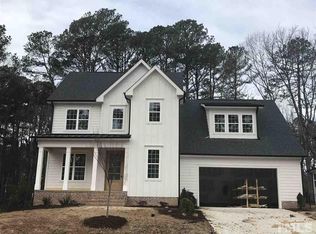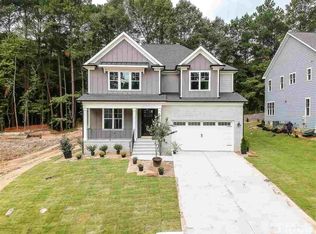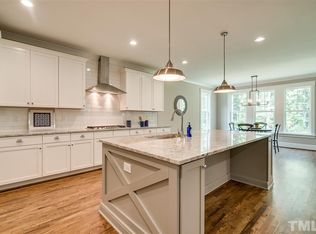Lovely floorpan has site-finished hardwoods. Gourmet kitchen w/ gas cooktop, wall oven/microwave, center island, & WI pantry. Sunny nook. Office/LR. Spacious FR w/ gas log FP. 1st flr Guest Suite w/ full bath. Fabulous owner suite w large WIC w/ wood shelving, glamour bath w/ tile flrs and shower surround. 3 add'l bedrooms, Bonus rm, and laundry up. Green features include sealed crawlspace, advantech subfloor system and zip wall exterior sheathing. Walk to Thomas Brooks Park. Mins to NEW Whole Foods!
This property is off market, which means it's not currently listed for sale or rent on Zillow. This may be different from what's available on other websites or public sources.


