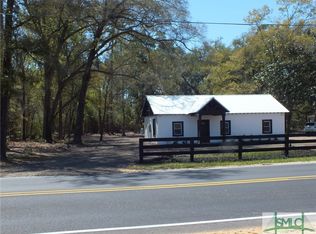Sold for $359,900
$359,900
309 Honey Ridge Road, Guyton, GA 31312
3beds
1,655sqft
Single Family Residence
Built in 2025
0.51 Acres Lot
$351,300 Zestimate®
$217/sqft
$2,254 Estimated rent
Home value
$351,300
$313,000 - $393,000
$2,254/mo
Zestimate® history
Loading...
Owner options
Explore your selling options
What's special
NEW PRICE IMPROVEMENT!! Located on beautiful Honey Ridge Road in Effingham County. Just across from Pineora Park on a half acre lot with mature landscape to include beautiful Magnolias and Live Oaks. No HOA here so you can park your boat or RV too! Split floor plan, spray foam insulated exterior walls and roof for extreme energy efficiency, upgraded cabinetry with soft close doors and drawers, low maintenance commercial grade Luxury Vinyl Plank flooring throughout. Quartz countertops, and stylish brushed gold hardware. Kitchen pantry, high smooth ceilings, recessed lights, and more. Back yard you'll find "detached" 2 car garage, and 367 sq ft of heated/ cooled bonus space with a half bath! Making the total heated living areas 1655 sq ft! Make it what ever you would like. A quiet office away from the house? A hobby room, Guest room? Have fun and make it your own! Commute to Pooler, Pembroke, Savannah, Statesboro, Springfield, and Rincon with ease while enjoying the peace that comes with Effingham County life. Don't wait on this one! Come see it today!!
Zillow last checked: 8 hours ago
Listing updated: October 08, 2025 at 09:06am
Listed by:
Haley N. Hill 912-346-6503,
Rawls Realty
Bought with:
Emily C. Dawson, 392468
Coldwell Banker Access Realty
Source: Hive MLS,MLS#: SA336467 Originating MLS: Savannah Multi-List Corporation
Originating MLS: Savannah Multi-List Corporation
Facts & features
Interior
Bedrooms & bathrooms
- Bedrooms: 3
- Bathrooms: 3
- Full bathrooms: 2
- 1/2 bathrooms: 1
Heating
- Central, Electric
Cooling
- Central Air, Electric
Appliances
- Included: Dishwasher, Electric Water Heater, Microwave, Oven, Plumbed For Ice Maker, Range, Refrigerator
- Laundry: Laundry Room, Washer Hookup, Dryer Hookup
Features
- Breakfast Bar, Breakfast Area, Ceiling Fan(s), High Ceilings, Main Level Primary, Primary Suite, Pantry, Pull Down Attic Stairs, Recessed Lighting, Split Bedrooms, Separate Shower
- Windows: Double Pane Windows
- Attic: Pull Down Stairs
Interior area
- Total interior livable area: 1,655 sqft
Property
Parking
- Total spaces: 2
- Parking features: Detached
- Garage spaces: 2
Features
- Levels: One
- Stories: 1
- Patio & porch: Covered, Patio, Front Porch
- Fencing: Privacy
- Has view: Yes
- View description: Park/Greenbelt, Trees/Woods
Lot
- Size: 0.51 Acres
- Features: Back Yard, Interior Lot, Open Lot, Private, Wooded
Details
- Parcel number: 0296A00000055000
- Zoning: AR-1
- Zoning description: Single Family
Construction
Type & style
- Home type: SingleFamily
- Architectural style: Ranch
- Property subtype: Single Family Residence
Materials
- Frame, Vinyl Siding
- Foundation: Slab
- Roof: Asphalt
Condition
- New Construction
- New construction: Yes
- Year built: 2025
Details
- Builder name: J&E&J Builders Inc.
Utilities & green energy
- Electric: 220 Volts
- Sewer: Grinder Pump, Septic Tank
- Water: Private, Well
Green energy
- Energy efficient items: Insulation, Windows
Community & neighborhood
Security
- Security features: Security Lights
Community
- Community features: Trails/Paths
Location
- Region: Guyton
- Subdivision: Pineora Town Of
HOA & financial
HOA
- Has HOA: No
Other
Other facts
- Listing agreement: Exclusive Right To Sell
- Listing terms: Cash,Conventional,1031 Exchange,FHA,VA Loan
- Road surface type: Asphalt
Price history
| Date | Event | Price |
|---|---|---|
| 12/12/2025 | Listing removed | $2,400$1/sqft |
Source: Zillow Rentals Report a problem | ||
| 11/19/2025 | Listed for rent | $2,400$1/sqft |
Source: Zillow Rentals Report a problem | ||
| 10/7/2025 | Sold | $359,900$217/sqft |
Source: | ||
| 9/2/2025 | Price change | $359,900-1.4%$217/sqft |
Source: | ||
| 8/12/2025 | Listed for sale | $364,900-2%$220/sqft |
Source: | ||
Public tax history
| Year | Property taxes | Tax assessment |
|---|---|---|
| 2024 | $819 +12.1% | $30,502 +83.1% |
| 2023 | $731 -12.1% | $16,662 +2.5% |
| 2022 | $831 +2.6% | $16,254 |
Find assessor info on the county website
Neighborhood: 31312
Nearby schools
GreatSchools rating
- 8/10Sand Hill Elementary SchoolGrades: PK-5Distance: 5.1 mi
- 7/10Effingham County Middle SchoolGrades: 6-8Distance: 4.3 mi
- 6/10Effingham County High SchoolGrades: 9-12Distance: 4.6 mi
Get pre-qualified for a loan
At Zillow Home Loans, we can pre-qualify you in as little as 5 minutes with no impact to your credit score.An equal housing lender. NMLS #10287.
Sell for more on Zillow
Get a Zillow Showcase℠ listing at no additional cost and you could sell for .
$351,300
2% more+$7,026
With Zillow Showcase(estimated)$358,326
