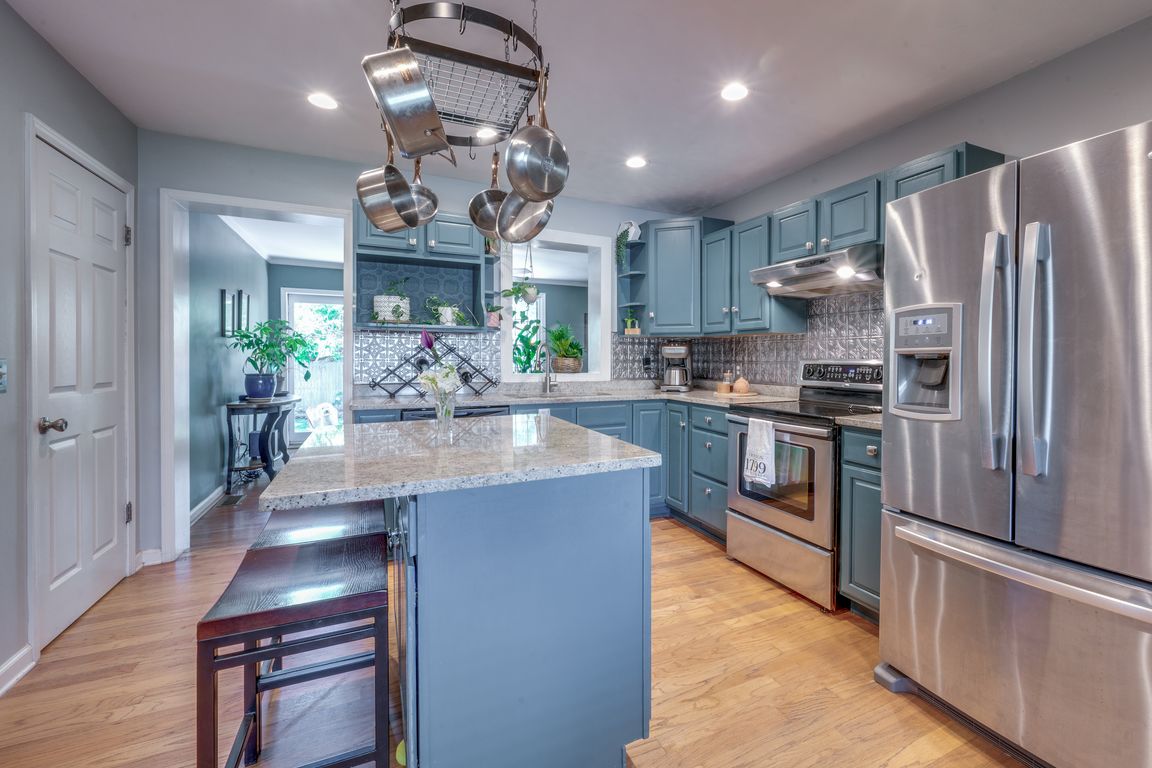
ActivePrice cut: $30K (8/1)
$730,000
3beds
2,055sqft
309 James Ave, Franklin, TN 37064
3beds
2,055sqft
Single family residence, residential
Built in 1959
10,018 sqft
0 Spaces
$355 price/sqft
What's special
Inviting ranch homePrivate fenced backyard oasisTucked-away bonus spaceCharming pergola swingString-lit deckAbundant windows
Nestled in one of Franklin’s most charming neighborhoods, this inviting ranch home offers the perfect balance of private retreat and vibrant lifestyle. Just a short walk to the heart of Downtown Franklin, you can start your mornings with coffee from a local café and spend your evenings enjoying live music, art ...
- 77 days
- on Zillow |
- 2,196 |
- 97 |
Likely to sell faster than
Source: RealTracs MLS as distributed by MLS GRID,MLS#: 2891403
Travel times
Living Room
Kitchen
Primary Bedroom
Zillow last checked: 7 hours ago
Listing updated: August 10, 2025 at 12:01pm
Listing Provided by:
Sammi Hoffman 615-972-6220,
Nashville on The Market Real Estate 615-541-5114,
Lisa Stigliano 615-310-8661,
Nashville on The Market Real Estate
Source: RealTracs MLS as distributed by MLS GRID,MLS#: 2891403
Facts & features
Interior
Bedrooms & bathrooms
- Bedrooms: 3
- Bathrooms: 2
- Full bathrooms: 2
- Main level bedrooms: 3
Bedroom 1
- Features: Walk-In Closet(s)
- Level: Walk-In Closet(s)
- Area: 238 Square Feet
- Dimensions: 17x14
Bedroom 2
- Area: 110 Square Feet
- Dimensions: 11x10
Bedroom 3
- Area: 132 Square Feet
- Dimensions: 12x11
Primary bathroom
- Features: Double Vanity
- Level: Double Vanity
Den
- Area: 216 Square Feet
- Dimensions: 18x12
Kitchen
- Features: Pantry
- Level: Pantry
- Area: 132 Square Feet
- Dimensions: 12x11
Living room
- Area: 165 Square Feet
- Dimensions: 15x11
Other
- Features: Utility Room
- Level: Utility Room
Heating
- Natural Gas
Cooling
- Central Air, Electric
Appliances
- Included: Electric Oven, Electric Range, Dishwasher, Disposal, Dryer, Ice Maker, Refrigerator, Washer
Features
- Ceiling Fan(s), Extra Closets, Pantry
- Flooring: Carpet, Wood, Tile
- Basement: None,Crawl Space
Interior area
- Total structure area: 2,055
- Total interior livable area: 2,055 sqft
- Finished area above ground: 2,055
Property
Features
- Levels: One
- Stories: 1
- Patio & porch: Deck
- Fencing: Back Yard
Lot
- Size: 10,018.8 Square Feet
- Dimensions: 80 x 123
- Features: Level, Private
- Topography: Level,Private
Details
- Parcel number: 094078N B 03700 00009078N
- Special conditions: Standard
Construction
Type & style
- Home type: SingleFamily
- Property subtype: Single Family Residence, Residential
Materials
- Brick
Condition
- New construction: No
- Year built: 1959
Utilities & green energy
- Sewer: Public Sewer
- Water: Public
- Utilities for property: Electricity Available, Natural Gas Available, Water Available
Community & HOA
Community
- Subdivision: James
HOA
- Has HOA: No
Location
- Region: Franklin
Financial & listing details
- Price per square foot: $355/sqft
- Tax assessed value: $427,600
- Annual tax amount: $3,027
- Date on market: 5/27/2025
- Electric utility on property: Yes