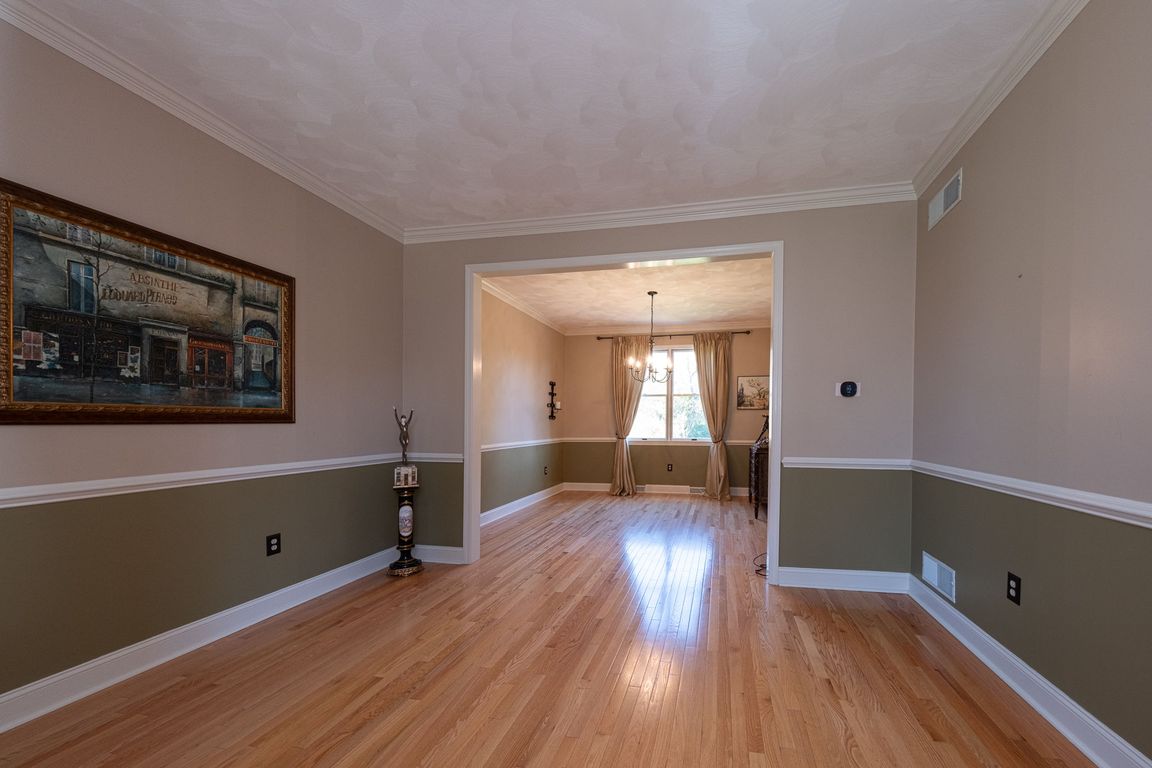
For sale
$649,549
4beds
3,100sqft
309 Jefferson St, Export, PA 15632
4beds
3,100sqft
Single family residence
Built in 1993
1.06 Acres
3 Attached garage spaces
$210 price/sqft
What's special
Expansive viewsHuge lower levelFamily roomIncredible storage spaceDedicated laundry roomMassive entertaining deckLarge walk-in closet
Gather at this spacious brick manor, a truly substantial home with an inviting feel. The 3 car garage is seamlessly integrated, offering easy entry.Enter through the impressive front door into the bright, sun-drenched foyer. 1ST FL is flanked by a classic formal living room, office and the elegant dining room. The ...
- 2 days |
- 987 |
- 57 |
Source: WPMLS,MLS#: 1726244 Originating MLS: West Penn Multi-List
Originating MLS: West Penn Multi-List
Travel times
Family Room
Kitchen
Primary Bedroom
Zillow last checked: 7 hours ago
Listing updated: 12 hours ago
Listed by:
Lisa Elliott 412-367-3200,
BERKSHIRE HATHAWAY THE PREFERRED REALTY 412-367-3200
Source: WPMLS,MLS#: 1726244 Originating MLS: West Penn Multi-List
Originating MLS: West Penn Multi-List
Facts & features
Interior
Bedrooms & bathrooms
- Bedrooms: 4
- Bathrooms: 3
- Full bathrooms: 2
- 1/2 bathrooms: 1
Primary bedroom
- Level: Upper
- Dimensions: 19x13
Bedroom 2
- Level: Upper
- Dimensions: 11x11
Bedroom 3
- Level: Upper
- Dimensions: 19x12
Bedroom 4
- Level: Upper
- Dimensions: 19x12
Den
- Level: Main
- Dimensions: 11x11
Dining room
- Level: Main
- Dimensions: 13x12
Entry foyer
- Level: Main
- Dimensions: 13x11
Kitchen
- Level: Main
- Dimensions: 22x12
Laundry
- Level: Upper
Living room
- Level: Main
- Dimensions: 13x13
Heating
- Gas
Cooling
- Central Air
Appliances
- Included: Some Gas Appliances, Dryer, Dishwasher, Disposal, Microwave, Refrigerator, Stove, Washer
Features
- Jetted Tub, Pantry
- Flooring: Hardwood, Tile, Carpet
- Basement: Walk-Out Access
- Number of fireplaces: 1
- Fireplace features: Wood Burning
Interior area
- Total structure area: 3,100
- Total interior livable area: 3,100 sqft
Video & virtual tour
Property
Parking
- Total spaces: 3
- Parking features: Built In, Garage Door Opener
- Has attached garage: Yes
Features
- Levels: Two
- Stories: 2
- Has spa: Yes
Lot
- Size: 1.06 Acres
- Dimensions: 1.0574
Details
- Parcel number: 4920070051
Construction
Type & style
- Home type: SingleFamily
- Architectural style: French Provincial,Two Story
- Property subtype: Single Family Residence
Materials
- Brick
- Roof: Composition
Condition
- Resale
- Year built: 1993
Utilities & green energy
- Sewer: Public Sewer
- Water: Public
Community & HOA
Location
- Region: Export
Financial & listing details
- Price per square foot: $210/sqft
- Tax assessed value: $52,790
- Annual tax amount: $8,256
- Date on market: 10/30/2025