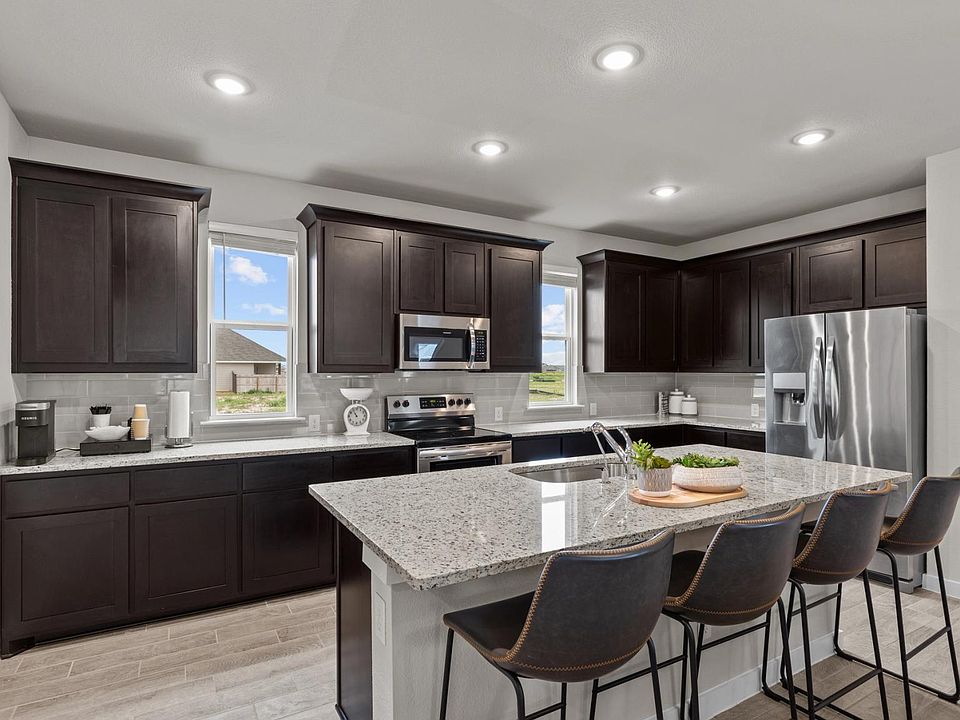Show off your style with the Daphne's open-concept floor plan! Featuring tons of natural light, the family room is perfect for entertaining, and the home's kitchen features an adorable breakfast nook. The primary suite offers plenty of space, and its walk-in closet has room to spare. Make it your own with The Daphne's flexible floor plan, featuring an optional guest retreat and extended covered patio. Just know that offerings vary by location.
New construction
Special offer
$309,990
309 Jills Path, Seguin, TX 78155
3beds
1,917sqft
Single Family Residence
Built in 2025
10,454.4 Square Feet Lot
$306,800 Zestimate®
$162/sqft
$21/mo HOA
What's special
Open-concept floor planTons of natural lightExtended covered patioAdorable breakfast nook
- 205 days |
- 41 |
- 2 |
Zillow last checked: 10 hours ago
Listing updated: November 14, 2025 at 03:28pm
Listed by:
Dayton Schrader TREC #312921 (210) 757-9785,
eXp Realty
Source: LERA MLS,MLS#: 1862161
Travel times
Schedule tour
Select your preferred tour type — either in-person or real-time video tour — then discuss available options with the builder representative you're connected with.
Facts & features
Interior
Bedrooms & bathrooms
- Bedrooms: 3
- Bathrooms: 2
- Full bathrooms: 2
Primary bedroom
- Features: Walk-In Closet(s), Full Bath
- Area: 208
- Dimensions: 13 x 16
Bedroom 2
- Area: 156
- Dimensions: 13 x 12
Bedroom 3
- Area: 132
- Dimensions: 11 x 12
Primary bathroom
- Features: Shower Only, Double Vanity
- Area: 81
- Dimensions: 9 x 9
Dining room
- Area: 96
- Dimensions: 8 x 12
Family room
- Area: 272
- Dimensions: 17 x 16
Kitchen
- Area: 182
- Dimensions: 14 x 13
Heating
- Heat Pump, 1 Unit, Electric
Cooling
- Ceiling Fan(s), Central Air
Appliances
- Included: Microwave, Range, Disposal, Dishwasher, Electric Water Heater, Plumb for Water Softener
- Laundry: Main Level, Laundry Room, Washer Hookup, Dryer Connection
Features
- One Living Area, Eat-in Kitchen, Kitchen Island, Pantry, Utility Room Inside, Open Floorplan, High Speed Internet, Walk-In Closet(s)
- Flooring: Carpet, Ceramic Tile, Vinyl
- Windows: Double Pane Windows
- Has basement: No
- Attic: Attic - Radiant Barrier Decking
- Has fireplace: No
- Fireplace features: Not Applicable
Interior area
- Total interior livable area: 1,917 sqft
Property
Parking
- Total spaces: 2
- Parking features: Two Car Garage, Garage Door Opener
- Garage spaces: 2
Accessibility
- Accessibility features: Other
Features
- Levels: One
- Stories: 1
- Patio & porch: Covered
- Exterior features: Sprinkler System
- Pool features: None
- Fencing: Privacy
Lot
- Size: 10,454.4 Square Feet
- Features: Curbs, Street Gutters, Sidewalks, Streetlights, Fire Hydrant w/in 500'
Details
- Parcel number: 1G1292300602000000
Construction
Type & style
- Home type: SingleFamily
- Architectural style: Contemporary
- Property subtype: Single Family Residence
Materials
- Brick, Fiber Cement, 1 Side Masonry
- Foundation: Slab
- Roof: Composition
Condition
- Under Construction,New Construction
- New construction: Yes
- Year built: 2025
Details
- Builder name: Davidson Homes
Utilities & green energy
- Electric: City Seguin
- Gas: City Seguin
- Sewer: City Seguin, Sewer System
- Water: City Seguin
- Utilities for property: Cable Available, Private Garbage Service
Community & HOA
Community
- Features: None
- Security: Smoke Detector(s)
- Subdivision: Hannah Heights
HOA
- Has HOA: Yes
- HOA fee: $250 annually
- HOA name: DIAMOND ASSOCIATION MANAGEMEN
Location
- Region: Seguin
Financial & listing details
- Price per square foot: $162/sqft
- Tax assessed value: $26,245
- Annual tax amount: $1
- Price range: $310K - $310K
- Date on market: 4/29/2025
- Cumulative days on market: 206 days
- Listing terms: Conventional,FHA,VA Loan,TX Vet,Cash,Investors OK
- Road surface type: Paved
About the community
GreenbeltViews
Experience the best of Southern living at Hannah Heights, nestled within the inviting charm of Seguin, TX. Our community offers an idyllic escape from city bustle, while maintaining close proximity to the vibrant cities of San Antonio and Austin.
Explore the unique offerings of historic downtown Seguin, with an array of local businesses-a blend of eatery spots, trendy boutiques, cozy coffee shops and more. For families, the acclaimed Navarro I.S.D excels in college preparation, providing a strong educational foundation.
Within Hannah Heights, experience brilliant trails and a lush green belt, fostering an organic connection to the outdoors.
Discover the Davidson Homes difference at Hannah Heights. Reach out today or visit our sales center at 409 Jack's Place, Seguin, TX 78155.

409 Jack's Pl, Seguin, TX 78155
Special Fixed Rates as Low as 3.99 (4.814% APR)!*
Don't miss out on Early Black Friday Special Rates! Fixed Rates as Low as 3.99% (4.814% APR) *Source: Davidson Homes, Inc.
