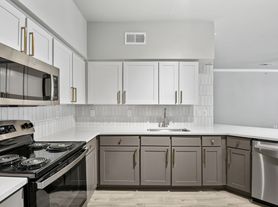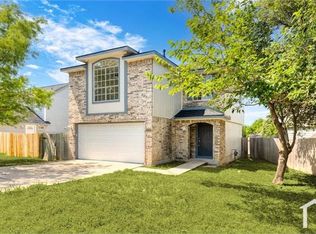Located in the desirable Edgewater subdivision in Swenson Farms, this thoughtfully designed 2268 sqft 2-story home, features modern comforts with a touch of elegant design. Upstairs are the 3 bedrooms, 2 full baths and a comfortable loft living area. Downstairs features a french-doored front office, perfect for working from home, gaming or quietly relaxing. The first floor living area features a uniquely decorative wall, and bright recessed lighting. The open floor plan brings the living room to the kitchen and dining area for a cozy feel. The kitchen is complete with modern appliances and the space needed to prep and cook. The dark-finished cabinets and flooring, mixed with the elegant light fixtures and accent wall, create a calm cooking/dining experience for at-home comfort or for impressing guests. Stepping outside, the back patio and spacious yard provide a great outdoor escape without leaving the property. The primary bedroom features a large bathroom w/ dual sinks and a spacious walk-in closet. The numerous windows upstairs and down will keep the home bright in the day, while the dark blinds can also give a cozy dim calm. Being just a short drive to connective Highways, this location makes commuting a breeze. Enjoy the proximity to dining, shopping, entertainment, and the Pflugerville ISD schools all just a short drive away. This beautifully maintained property in one of Pflugerville's lovely neighborhoods is ready for immediate move-in. All leases will be enrolled in the ALPS Resident Benefit Program at a cost of $45.95/month. Details can be found on the picture/brochure included.
Tenant responsible for all utilities.
House for rent
$2,250/mo
309 Kaden Prince Dr, Pflugerville, TX 78660
3beds
2,268sqft
Price may not include required fees and charges.
Single family residence
Available now
Cats, small dogs OK
Central air, ceiling fan
Hookups laundry
Attached garage parking
-- Heating
What's special
Modern appliancesBright recessed lightingOpen floor planSpacious yardNumerous windowsFrench-doored front officeSpacious walk-in closet
- 33 days
- on Zillow |
- -- |
- -- |
Travel times

Get a personal estimate of what you can afford to buy
Personalize your search to find homes within your budget with BuyAbility℠.
Facts & features
Interior
Bedrooms & bathrooms
- Bedrooms: 3
- Bathrooms: 3
- Full bathrooms: 2
- 1/2 bathrooms: 1
Cooling
- Central Air, Ceiling Fan
Appliances
- Included: Dishwasher, Disposal, Microwave, Oven, Refrigerator, WD Hookup
- Laundry: Hookups
Features
- Ceiling Fan(s), Individual Climate Control, Storage, WD Hookup, Walk In Closet, Walk-In Closet(s)
- Windows: Window Coverings
Interior area
- Total interior livable area: 2,268 sqft
Property
Parking
- Parking features: Attached, Garage
- Has attached garage: Yes
- Details: Contact manager
Features
- Patio & porch: Patio
- Exterior features: Breakfast Bar, Cluster Mailbox, Community Park, Lawn, Multiple Living Areas, No Utilities included in rent, Open Floorplan, Recessed Lighting, Sprinkler System, Walk In Closet, Walk/Bike/Hike/Jog Trail(s), Water Softener, Wood Fence
Details
- Parcel number: 895795
Construction
Type & style
- Home type: SingleFamily
- Property subtype: Single Family Residence
Community & HOA
Community
- Security: Security System
Location
- Region: Pflugerville
Financial & listing details
- Lease term: 1 Year
Price history
| Date | Event | Price |
|---|---|---|
| 8/22/2025 | Price change | $2,250-2.2%$1/sqft |
Source: Zillow Rentals | ||
| 8/18/2025 | Price change | $2,300-4.2%$1/sqft |
Source: Zillow Rentals | ||
| 7/29/2025 | Listed for rent | $2,400$1/sqft |
Source: Zillow Rentals | ||

