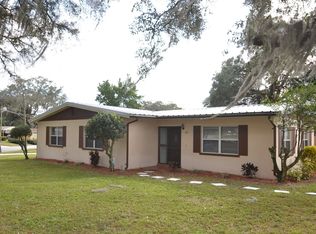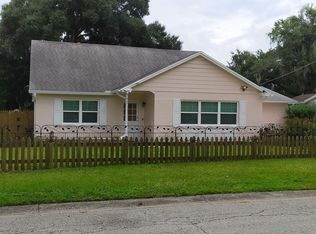Sold for $376,000
$376,000
309 Kenmore Rd, Brandon, FL 33511
3beds
2,250sqft
Single Family Residence
Built in 1972
10,355 Square Feet Lot
$371,500 Zestimate®
$167/sqft
$2,379 Estimated rent
Home value
$371,500
$342,000 - $401,000
$2,379/mo
Zestimate® history
Loading...
Owner options
Explore your selling options
What's special
Welcome to 309 Kenmore Rd, a beautifullly appointed home located in the heart of vibrant Brandon, FL. This property offers a perfect blend of comfort, style, and modern living. From the moment you step inside, you'll be greeted by spacious living areas and an abundance of natural light. The living room is a true standout, featuring a stunning masonry fireplace that adds both warmth and character to the space—perfect for cozy evenings or a gathering with friends and family. The open floor plan flows seamlessly into the dining area and kitchen, making it ideal for entertaining. The bedrooms are generously sized, offering a peaceful retreat at the end of each day. The master suite includes a large walk-in closet and a private ensuite bathroom, providing both comfort and convenience. Step outside and you'll find a beautifully landscaped yard, offering plenty of space for outdoor activities, gardening, or enjoying Florida's gorgeous weather. This home is located in a great neighborhood with easy access to schools, shopping, dining, and major highways, making it an ideal choice for those looking to enjoy the best of Brandon. With its unbeatable location and great potential, 309 Kenmore Rd is a property you won't want to miss!
Zillow last checked: 8 hours ago
Listing updated: August 16, 2025 at 09:51am
Listing Provided by:
Rachel Antognoni 813-447-4306,
KELLER WILLIAMS TAMPA PROP. 813-264-7754
Bought with:
Rachel Antognoni
KELLER WILLIAMS TAMPA PROP.
Source: Stellar MLS,MLS#: TB8386922 Originating MLS: Suncoast Tampa
Originating MLS: Suncoast Tampa

Facts & features
Interior
Bedrooms & bathrooms
- Bedrooms: 3
- Bathrooms: 2
- Full bathrooms: 2
Primary bedroom
- Features: Ceiling Fan(s), Walk-In Closet(s)
- Level: First
- Area: 195 Square Feet
- Dimensions: 13x15
Great room
- Features: Ceiling Fan(s), No Closet
- Level: First
- Area: 457.25 Square Feet
- Dimensions: 15.5x29.5
Kitchen
- Features: Ceiling Fan(s), No Closet
- Level: First
- Area: 114 Square Feet
- Dimensions: 9.5x12
Heating
- Central
Cooling
- Central Air
Appliances
- Included: Dryer, Freezer, Ice Maker, Microwave, Range, Refrigerator, Washer
- Laundry: Electric Dryer Hookup, Inside, Laundry Room, Washer Hookup
Features
- Accessibility Features, Ceiling Fan(s), Primary Bedroom Main Floor, Split Bedroom, Thermostat, Vaulted Ceiling(s), Walk-In Closet(s)
- Flooring: Carpet, Ceramic Tile
- Windows: Drapes
- Has fireplace: Yes
- Fireplace features: Masonry
Interior area
- Total structure area: 3,281
- Total interior livable area: 2,250 sqft
Property
Parking
- Total spaces: 3
- Parking features: Driveway, Workshop in Garage
- Attached garage spaces: 2
- Carport spaces: 1
- Covered spaces: 3
- Has uncovered spaces: Yes
- Details: Garage Dimensions: 21x30
Accessibility
- Accessibility features: Accessible Entrance
Features
- Levels: One
- Stories: 1
- Exterior features: Private Mailbox, Storage
Lot
- Size: 10,355 sqft
- Dimensions: 95 x 109
- Features: Corner Lot
- Residential vegetation: Mature Landscaping
Details
- Parcel number: U2529202G300000200016.0
- Zoning: RSC-6
- Special conditions: Probate Listing
Construction
Type & style
- Home type: SingleFamily
- Property subtype: Single Family Residence
Materials
- Block
- Foundation: Slab
- Roof: Shingle
Condition
- New construction: No
- Year built: 1972
Utilities & green energy
- Sewer: Septic Tank
- Water: Public
- Utilities for property: BB/HS Internet Available, Cable Available, Electricity Connected, Phone Available, Street Lights, Water Connected
Community & neighborhood
Location
- Region: Brandon
- Subdivision: BRANDON TERRACE PARK UNIT 3
HOA & financial
HOA
- Has HOA: No
Other fees
- Pet fee: $0 monthly
Other financial information
- Total actual rent: 0
Other
Other facts
- Listing terms: Cash,Conventional,FHA,VA Loan
- Ownership: Fee Simple
- Road surface type: Paved
Price history
| Date | Event | Price |
|---|---|---|
| 8/15/2025 | Sold | $376,000+3.2%$167/sqft |
Source: | ||
| 5/22/2025 | Pending sale | $364,500$162/sqft |
Source: | ||
| 5/20/2025 | Listed for sale | $364,500$162/sqft |
Source: | ||
Public tax history
| Year | Property taxes | Tax assessment |
|---|---|---|
| 2024 | $1,670 +4.7% | $106,783 +3% |
| 2023 | $1,594 +8.7% | $103,673 +3% |
| 2022 | $1,467 +2.2% | $100,653 +3% |
Find assessor info on the county website
Neighborhood: 33511
Nearby schools
GreatSchools rating
- 4/10Yates Elementary SchoolGrades: PK-5Distance: 0.7 mi
- 3/10Mann Middle SchoolGrades: 6-8Distance: 1.3 mi
- 3/10Brandon High SchoolGrades: 9-12Distance: 1.9 mi
Get a cash offer in 3 minutes
Find out how much your home could sell for in as little as 3 minutes with a no-obligation cash offer.
Estimated market value$371,500
Get a cash offer in 3 minutes
Find out how much your home could sell for in as little as 3 minutes with a no-obligation cash offer.
Estimated market value
$371,500

