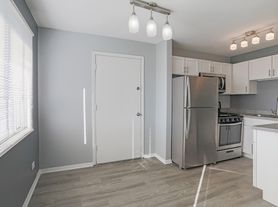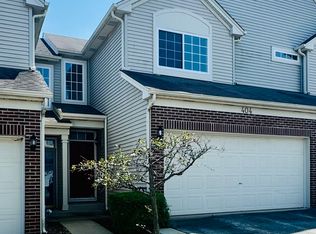Are you ready for the perfect townhome for rent? This is it! Located on a premium lot with nature preserve views, this 3 bed 2.5 bathroom townhome with upgrades galore and open concept floor plan is THE ONE! Step into the main level and enjoy the expansive family room and kitchen with natural light pouring in highlighting the gorgeous wood flooring. The kitchen with stunning white cabinets, stainless steel Whirlpool appliances, large island, granite countertops and beautifully upgraded backsplash opens to the expansive dining area. The sliding door leads out to your balcony perfect for grilling or planting garden boxes. The second level of the home hosts 3 bedrooms including the large primary bedroom complete with walk in closet and en suite bath. A hall bathroom completes this level. The lower level of the home has a recreation room that is perfect for a den, tv room, gym or home office, a laundry room with top load washer and dryer plus shelving, a coat closet and mechanical closet. Your two car garage is also located in the lower level. This home is like new as it is only 7 years old and is walkable distance (0.4 mile- 8 min walk) to Grayslake Metra station. Sit on your front porch and enjoy the sights and sound of nature coming from the adjacent preserve which provides a serene ambiance and plenty of privacy. This home comes with a Tesla wall connector. Schedule your exclusive showing today!
Townhouse for rent
$2,900/mo
309 Lionel Dr, Grayslake, IL 60030
3beds
1,894sqft
Price may not include required fees and charges.
Townhouse
Available Mon Oct 20 2025
No pets
Central air
In unit laundry
Attached garage parking
Forced air
What's special
Large islandExpansive family roomOpen concept floor planAdjacent preserveStunning white cabinetsLaundry roomTwo car garage
- 32 days
- on Zillow |
- -- |
- -- |
Travel times
Looking to buy when your lease ends?
Consider a first-time homebuyer savings account designed to grow your down payment with up to a 6% match & 3.83% APY.
Facts & features
Interior
Bedrooms & bathrooms
- Bedrooms: 3
- Bathrooms: 3
- Full bathrooms: 2
- 1/2 bathrooms: 1
Heating
- Forced Air
Cooling
- Central Air
Appliances
- Included: Dishwasher, Dryer, Freezer, Microwave, Oven, Refrigerator, Washer
- Laundry: In Unit
Features
- View, Walk In Closet
- Flooring: Carpet, Hardwood, Tile
Interior area
- Total interior livable area: 1,894 sqft
Property
Parking
- Parking features: Attached
- Has attached garage: Yes
- Details: Contact manager
Features
- Exterior features: Electric Vehicle Charging Station, Heating system: Forced Air, Walk In Closet
- Has view: Yes
- View description: Water View
Details
- Parcel number: 0634401205
Construction
Type & style
- Home type: Townhouse
- Property subtype: Townhouse
Building
Management
- Pets allowed: No
Community & HOA
Location
- Region: Grayslake
Financial & listing details
- Lease term: 1 Year
Price history
| Date | Event | Price |
|---|---|---|
| 9/19/2025 | Price change | $2,900-1.7%$2/sqft |
Source: Zillow Rentals | ||
| 9/1/2025 | Listed for rent | $2,950+5.4%$2/sqft |
Source: Zillow Rentals | ||
| 3/7/2025 | Listing removed | $2,800$1/sqft |
Source: Zillow Rentals | ||
| 3/1/2025 | Listed for rent | $2,800$1/sqft |
Source: Zillow Rentals | ||

