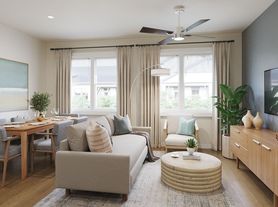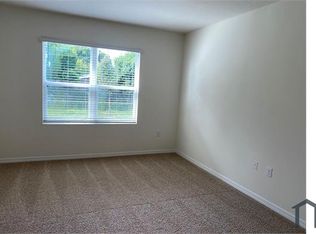Don't miss the opportunity to lease this beautiful 2023-built home in the sought-after Cascades community! This well-designed one-story residence features 3 bedrooms, 2 bathrooms, and an open floor plan that's perfect for both everyday living and entertaining. The modern kitchen includes a spacious pantry and overlooks the family room and cafe area, creating a warm and inviting space for meals and gatherings. Just off the cafe, you'll find a cozy back patio, while the covered front porch offers another spot to enjoy your morning coffee or relax in the evenings. The owner's suite is a true highlight, boasting an oversized walk-in closet and dual sinks for added comfort and convenience. Additional features include a two-car garage with plenty of room for parking and storage. Cascades is a master-planned community nestled in the tranquil suburbs of Davenport. Residents will soon enjoy access to a community pool, cabana, and playground. The location is unbeatable close to shopping, dining, golf courses, parks, schools, and major roadways, with convenient access to Orlando, Tampa, and the area's world-famous theme parks. Experience the comfort, convenience, and peaceful lifestyle that Cascades has to offer!
House for rent
$2,050/mo
309 Loch Ct, Davenport, FL 33837
3beds
1,560sqft
Price may not include required fees and charges.
Singlefamily
Available now
Cats, dogs OK
Central air
In unit laundry
2 Attached garage spaces parking
Electric
What's special
Family roomOpen floor planCovered front porchModern kitchenSpacious pantryCozy back patioDual sinks
- 8 days |
- -- |
- -- |
Travel times
Looking to buy when your lease ends?
Consider a first-time homebuyer savings account designed to grow your down payment with up to a 6% match & 3.83% APY.
Facts & features
Interior
Bedrooms & bathrooms
- Bedrooms: 3
- Bathrooms: 2
- Full bathrooms: 2
Heating
- Electric
Cooling
- Central Air
Appliances
- Included: Dishwasher, Disposal, Dryer, Microwave, Range, Refrigerator, Washer
- Laundry: In Unit, Inside, Laundry Room
Features
- Exhaust Fan, Individual Climate Control, Kitchen/Family Room Combo, Living Room/Dining Room Combo, Open Floorplan, Pest Guard System, Primary Bedroom Main Floor, Solid Surface Counters, Thermostat, Walk In Closet, Walk-In Closet(s)
Interior area
- Total interior livable area: 1,560 sqft
Property
Parking
- Total spaces: 2
- Parking features: Attached, Covered
- Has attached garage: Yes
- Details: Contact manager
Features
- Stories: 1
- Exterior features: Electric Water Heater, Exhaust Fan, Heating: Electric, Highland Community, Inside, Kitchen/Family Room Combo, Laundry Room, Living Room/Dining Room Combo, Open Floorplan, Pest Guard System, Primary Bedroom Main Floor, Solid Surface Counters, Thermostat, Walk In Closet, Walk-In Closet(s)
Details
- Parcel number: 272631709007052020
Construction
Type & style
- Home type: SingleFamily
- Property subtype: SingleFamily
Condition
- Year built: 2023
Community & HOA
Location
- Region: Davenport
Financial & listing details
- Lease term: 12 Months
Price history
| Date | Event | Price |
|---|---|---|
| 9/30/2025 | Listed for rent | $2,050-2.3%$1/sqft |
Source: Stellar MLS #O6348263 | ||
| 11/22/2023 | Listing removed | -- |
Source: Stellar MLS #O6141134 | ||
| 10/19/2023 | Price change | $2,099-2.4%$1/sqft |
Source: Stellar MLS #O6141134 | ||
| 9/30/2023 | Listed for rent | $2,150$1/sqft |
Source: Stellar MLS #O6141134 | ||
| 9/27/2023 | Sold | $352,515$226/sqft |
Source: | ||

