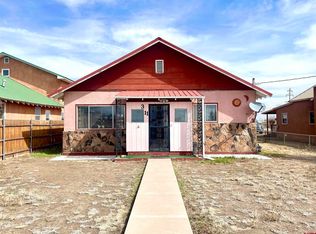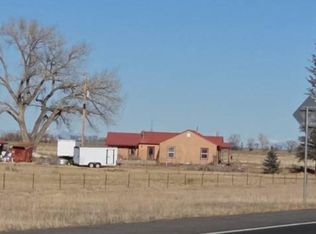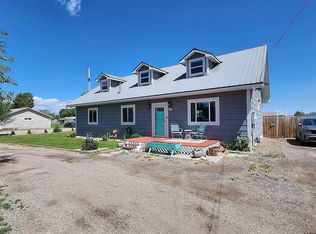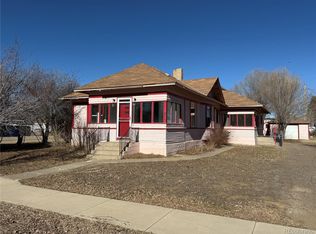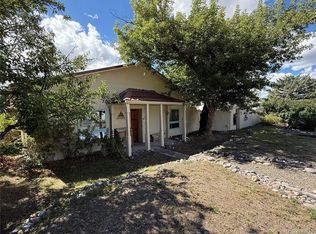Welcome to this charming and thoughtfully designed home in Romeo, Colorado. Step into a spacious living room with beautiful hard wood floors, centered around a striking stone fireplace with an efficient insert, creating a cozy and inviting atmosphere. Adjacent to the living room is a comfortable bedroom and a full bathroom that is wheel chair accessible, perfect for guests or main-level living. On the opposite side of the living room, you'll find access to a covered side patio featuring a built-in firepit—ideal for relaxing or entertaining outdoors. The recently updated kitchen is a true showstopper, showcasing slate copper accents, rich pine cabinetry, and a beautiful copper sink with a garbage disposal. A gas stove with a double oven adds both function and flair—perfect for those who love to cook or entertain. Two unique, handcrafted doors add artistic flair—one opens into a well-appointed pantry with ample storage, and the other leads to a generous laundry room. From there, you'll find a bonus room that can serve as an additional bedroom or office or work-out room, which connects to a spacious studio—perfect for art, crafts, or any creative pursuits. The kitchen and custom features were lovingly designed by the previous owner, a talented artist. Flowing from the kitchen is a large dining area that seamlessly connects to an expansive family room, providing plenty of space for gatherings and everyday living. From the expansive family room, head upstairs to discover soaring vaulted ceilings and two generously sized bedrooms, along with the inviting primary suite. The primary suite features a private deck, a spacious walk-in closet with built-in shelving, double sinks, a jetted soaking tub, and a large tiled shower—perfect for relaxing at the end of the day. A few beautifully crafted (by the previous owner) stained glass windows add character and fill the area with warm natural light. Back on the main level, you'll find a comfortable office space—ideal for working from home or managing daily tasks—as well as a large storage closet conveniently located beneath the staircase. The oversized attached 4-car garage is also accessible from the family room and features built-in shelving, workbenches, and full wheelchair accessibility. It's also equipped with a 240-amp outlet, ready for electric vehicle charging. Outside, a brand-new vinyl fence, installed in 2024, adds privacy and a clean, modern touch to the property. This home is a must see to appreciate!! Call today to schedule your showing.
Active
$450,000
309 Main Street, Romeo, CO 81148
4beds
3,081sqft
Est.:
Stick Built
Built in 1908
6,969.6 Square Feet Lot
$438,400 Zestimate®
$146/sqft
$-- HOA
What's special
Spacious studioBrand-new vinyl fencePrivate deckGenerous laundry roomExpansive family roomSlate copper accentsInviting primary suite
- 182 days |
- 165 |
- 7 |
Zillow last checked: 8 hours ago
Listing updated: January 16, 2026 at 07:12am
Listed by:
Jeni Jack-Goodwin 719-580-2636,
Porter Realty ERA Powered
Source: CREN,MLS#: 827077
Facts & features
Interior
Bedrooms & bathrooms
- Bedrooms: 4
- Bathrooms: 3
- Full bathrooms: 3
Primary bedroom
- Level: Upper
Dining room
- Features: Separate Dining
Cooling
- Ceiling Fan(s)
Appliances
- Included: Dishwasher, Disposal, Double Oven, Dryer, Range Top, Washer
- Laundry: W/D Hookup
Features
- Ceiling Fan(s), Vaulted Ceiling(s), Granite Counters, Pantry, Walk-In Closet(s), Fitness Room
- Flooring: Hardwood, Laminate, Tile
- Windows: Window Coverings, Double Pane Windows, Vinyl
- Basement: Crawl Space
- Has fireplace: Yes
- Fireplace features: Living Room
Interior area
- Total structure area: 3,081
- Total interior livable area: 3,081 sqft
- Finished area above ground: 3,081
Property
Parking
- Total spaces: 4
- Parking features: Attached Garage, Garage Door Opener, Heated Garage
- Attached garage spaces: 4
Features
- Levels: Two
- Stories: 2
- Patio & porch: Covered Porch, Deck
- Has spa: Yes
- Spa features: Bath
- Has view: Yes
- View description: Valley
Lot
- Size: 6,969.6 Square Feet
Details
- Parcel number: 586721109021
- Zoning description: Residential Single Family
Construction
Type & style
- Home type: SingleFamily
- Architectural style: Other
- Property subtype: Stick Built
Materials
- Wood Frame, Stucco
- Roof: Metal
Condition
- New construction: No
- Year built: 1908
Utilities & green energy
- Sewer: Public Sewer
- Water: Public
- Utilities for property: Electricity Connected, Internet, Natural Gas Connected
Community & HOA
Community
- Subdivision: Other
HOA
- Has HOA: No
Location
- Region: Romeo
Financial & listing details
- Price per square foot: $146/sqft
- Tax assessed value: $189,715
- Annual tax amount: $814
- Date on market: 7/30/2025
- Electric utility on property: Yes
- Road surface type: Paved
Visit our professional directory to find an agent in your area that can help with your home search.
Visit professional directoryEstimated market value
$438,400
$416,000 - $460,000
$2,499/mo
Price history
Price history
| Date | Event | Price |
|---|---|---|
| 10/30/2025 | Price change | $450,000-6.1%$146/sqft |
Source: | ||
| 10/5/2025 | Price change | $479,000-4%$155/sqft |
Source: | ||
| 9/4/2025 | Price change | $499,200-4%$162/sqft |
Source: | ||
| 7/30/2025 | Listed for sale | $520,000$169/sqft |
Source: | ||
Public tax history
Public tax history
| Year | Property taxes | Tax assessment |
|---|---|---|
| 2024 | $796 -9% | -- |
| 2023 | $875 -3.1% | -- |
| 2022 | $902 | $10,277 -2.8% |
Find assessor info on the county website
BuyAbility℠ payment
Est. payment
$2,449/mo
Principal & interest
$2141
Home insurance
$158
Property taxes
$150
Climate risks
Neighborhood: 81148
Nearby schools
GreatSchools rating
- 7/10Manassa Elementary SchoolGrades: K-5Distance: 2.5 mi
- 4/10Centauri Middle SchoolGrades: 6-8Distance: 5.2 mi
- 4/10Centauri High SchoolGrades: 9-12Distance: 5.2 mi
Schools provided by the listing agent
- Elementary: La Jara K-5
- Middle: Centauri 6-8
- High: Centauri 9-12
Source: CREN. This data may not be complete. We recommend contacting the local school district to confirm school assignments for this home.
- Loading
