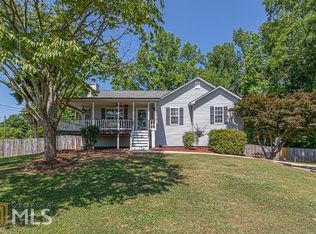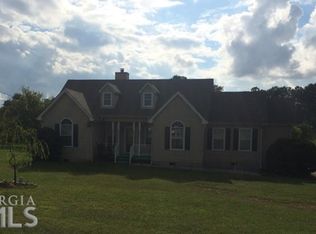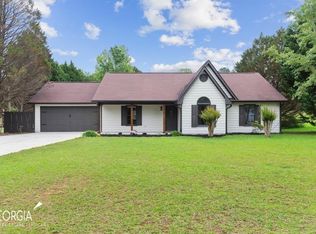Multiple Offers, agents see remarks for details. Your Paradise of Peace, Serenity & Fun abound! This 4 bedrm/2 bath home sits perfectly on 1.45AC of land, has so much to offer in highly sought after Locust Grove conveniently located, minutes to Interstate, shopping, Outlet Mall, restaurants, Airport and more! Large kitchen, granite countertops with SS appliances open to Family room with vaulted ceilings, fireplace and mantel, tons of natural light! Laundry room conveniently located on main lvl off of the kitchen, down hallway 2 nice size secondary bedrooms, hall bath, Master suite on Main with trey ceiling, double vanity in Mstr bath~ all beautifully renovated & updated, fresh paint, granite countertops in baths, new light fixtures, new ceiling fans, new flooring, new carpet on stairs leading into terrace lvl to your 2nd living area/game room & 4th bedroom great terrace lvl for teen suite. Awesome backyard, expansive deck, above ground pool with new liner encased with more decking, firepit area, all awaiting you for Fun & Entertaining with family and friends! Come home and enjoy all this home has to offer just in time for summer! Professional Photos will be uploaded asap! AGENTS: homeowner works from home, see private remarks please 2021-06-30
This property is off market, which means it's not currently listed for sale or rent on Zillow. This may be different from what's available on other websites or public sources.


