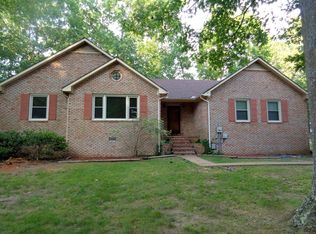Lovely well-maintained home in Tullahoma. Beautifully renovated kitchen with granite, tile floors, tile backsplash, and stainless steel appliances that stay with the home. Wood floors throughout and tile in the wet areas, huge bonus room with plenty of natural light. Huge fenced backyard with play area, patio, gazebo and firepit areas. Seller offering home warranty to buyer.
This property is off market, which means it's not currently listed for sale or rent on Zillow. This may be different from what's available on other websites or public sources.

