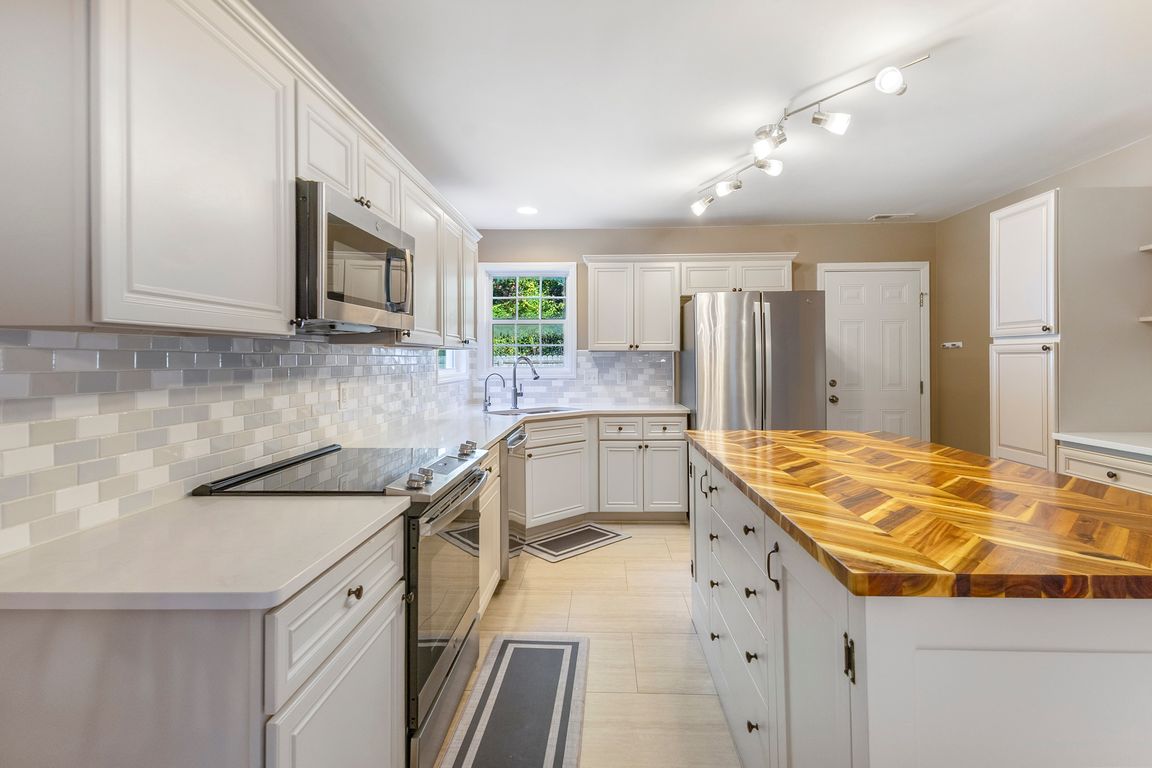
For sale
$417,000
3beds
1,520sqft
309 Masters Lane, Hampstead, NC 28443
3beds
1,520sqft
Single family residence
Built in 2013
0.47 Acres
3 Attached garage spaces
$274 price/sqft
What's special
Welcome to this charming, fully renovated cottage on a peaceful half-acre lot with no HOA and beautifully manicured landscaping. Inside, you'll find a brand-new front door, engineered hardwood floors, fresh paint throughout, and an open layout perfect for entertaining. The vaulted living room flows into a spacious dining area, and the gourmet ...
- 52 days |
- 1,511 |
- 82 |
Likely to sell faster than
Source: Hive MLS,MLS#: 100533353 Originating MLS: Jacksonville Board of Realtors
Originating MLS: Jacksonville Board of Realtors
Travel times
Living Room
Kitchen
Primary Bedroom
Zillow last checked: 8 hours ago
Listing updated: November 18, 2025 at 04:44pm
Listed by:
Tyler Allen 310-902-2058,
Real Broker LLC
Source: Hive MLS,MLS#: 100533353 Originating MLS: Jacksonville Board of Realtors
Originating MLS: Jacksonville Board of Realtors
Facts & features
Interior
Bedrooms & bathrooms
- Bedrooms: 3
- Bathrooms: 2
- Full bathrooms: 2
Rooms
- Room types: Family Room, Dining Room, Master Bedroom, Bathroom 1, Other, Bedroom 2, Bedroom 3
Primary bedroom
- Level: First
- Dimensions: 14 x 18
Bedroom 2
- Level: First
- Dimensions: 12 x 13
Bedroom 3
- Level: First
- Dimensions: 12 x 13
Bathroom 1
- Description: Master Bath
- Level: First
- Dimensions: 10 x 8
Dining room
- Level: First
- Dimensions: 15 x 11
Family room
- Level: First
- Dimensions: 15 x 21
Kitchen
- Level: First
- Dimensions: 14 x 14
Other
- Description: patio
- Level: Ground
- Dimensions: 14 x 12
Other
- Description: deck with hot tub
- Level: Ground
- Dimensions: 16 x 12
Other
- Description: Master Closet
- Level: First
- Dimensions: 5 x 8
Other
- Description: Screened Patio
- Level: Ground
- Dimensions: 12 x 12
Heating
- Heat Pump, Electric
Cooling
- Heat Pump
Appliances
- Included: Electric Oven, Built-In Microwave, Washer, Refrigerator, Dryer, Dishwasher
- Laundry: In Garage
Features
- Master Downstairs, Walk-in Closet(s), Vaulted Ceiling(s), High Ceilings, Kitchen Island, Ceiling Fan(s), Blinds/Shades, Walk-In Closet(s)
- Flooring: LVT/LVP, Carpet, See Remarks
- Basement: None
- Has fireplace: No
- Fireplace features: None
Interior area
- Total structure area: 1,520
- Total interior livable area: 1,520 sqft
Property
Parking
- Total spaces: 3
- Parking features: Garage Faces Front, Attached, Detached, Paved
- Attached garage spaces: 3
Accessibility
- Accessibility features: None
Features
- Levels: One
- Stories: 1
- Patio & porch: Covered, Deck, Patio, Porch, Screened
- Exterior features: None
- Pool features: Pool/Spa Combo
- Fencing: Privacy,Back Yard,Wood
- Waterfront features: None
Lot
- Size: 0.47 Acres
Details
- Additional structures: Second Garage, Shed(s)
- Parcel number: 42141107680000
- Zoning: PD
- Special conditions: Standard
Construction
Type & style
- Home type: SingleFamily
- Property subtype: Single Family Residence
Materials
- Stone, Vinyl Siding
- Foundation: Slab
- Roof: Shingle
Condition
- New construction: No
- Year built: 2013
Utilities & green energy
- Sewer: Septic Tank
- Water: Public
- Utilities for property: Water Available
Green energy
- Green verification: None
Community & HOA
Community
- Security: Smoke Detector(s)
- Subdivision: Greenway Plantation
HOA
- Has HOA: No
- Amenities included: None
Location
- Region: Hampstead
Financial & listing details
- Price per square foot: $274/sqft
- Tax assessed value: $222,603
- Annual tax amount: $2,259
- Date on market: 9/29/2025
- Cumulative days on market: 52 days
- Listing agreement: Exclusive Right To Sell
- Listing terms: Cash,Conventional,FHA,USDA Loan,VA Loan