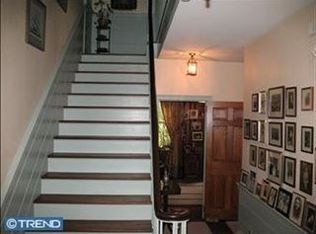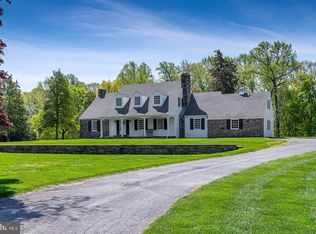Sold for $615,000
$615,000
309 Monroeville Rd, Monroeville, NJ 08343
3beds
2,064sqft
Single Family Residence
Built in 1991
10.55 Acres Lot
$-- Zestimate®
$298/sqft
$2,761 Estimated rent
Home value
Not available
Estimated sales range
Not available
$2,761/mo
Zestimate® history
Loading...
Owner options
Explore your selling options
What's special
Custom Built Rancher with Breathtaking Nature Views of the Countryside on 10.55 acres in the Heart of Salem County!! Located in Monroeville in Upper Pittsgrove Township this beautifully maintained custom built rancher offers the perfect blend of comfort, privacy, and serene surroundings. This spacious home features 3 large bedrooms and 2 full bathrooms, thoughtfully designed to provide both privacy and functionality. The kitchen features, granite countertops, custom built maple cabinets, spacious eating area and tile flooring. Family room has a spectacular vaulted ceiling, gas fireplace, oak flooring and a beautiful open staircase that leads to a huge loft area. The loft area acts as a second family room/game room/office area. Dinning room has pine flooring, chair rail and a bow window overlooking the front yard. The primary bedroom offers plenty of closet space and a huge bathroom featuring a jacuzzi tub, stall shower, two sinks and a linen closet. Two additional generously sized bedrooms share a full hall bath, providing plenty of space for family or guests. The house was built in 1991 with all Douglas fir, full basement is 12 blocks high and is ready to be finished. 2 car garage is oversized has two garage door openers and a walk-up attic which a huge storage area. In ground pool with fountain and automatic pool vacuum, two-tiered deck is great for barbecuing, relaxing in the hot tub or hosting parties. Amish built shed is 12 x 20 and has electric . Property is in the farmland assessment program. Don’t miss this opportunity to own a one-of-a-kind home surrounded by nature’s beauty—schedule your private showing today!
Zillow last checked: 8 hours ago
Listing updated: December 22, 2025 at 06:03pm
Listed by:
Thomas Hollinger 609-420-7177,
BHHS Fox & Roach-Mullica Hill South
Bought with:
Dawn Proto, 8934687
BHHS Fox & Roach-Mullica Hill North
Source: Bright MLS,MLS#: NJSA2015750
Facts & features
Interior
Bedrooms & bathrooms
- Bedrooms: 3
- Bathrooms: 2
- Full bathrooms: 2
- Main level bathrooms: 2
- Main level bedrooms: 3
Primary bedroom
- Features: Flooring - Carpet, Bathroom - Walk-In Shower, Bathroom - Jetted Tub, Ceiling Fan(s), Chair Rail
- Level: Main
- Area: 221 Square Feet
- Dimensions: 17 x 13
Bedroom 2
- Features: Flooring - Carpet, Walk-In Closet(s), Ceiling Fan(s), Chair Rail
- Level: Main
- Area: 168 Square Feet
- Dimensions: 14 x 12
Bedroom 3
- Features: Ceiling Fan(s), Flooring - Carpet
- Level: Main
- Area: 132 Square Feet
- Dimensions: 11 x 12
Other
- Features: Balcony Access, Ceiling Fan(s), Flooring - Carpet, Recessed Lighting
- Level: Upper
- Area: 476 Square Feet
- Dimensions: 17 x 28
Dining room
- Features: Chair Rail, Flooring - Wood
- Level: Main
- Area: 144 Square Feet
- Dimensions: 12 x 12
Family room
- Features: Cathedral/Vaulted Ceiling, Ceiling Fan(s), Fireplace - Gas, Flooring - HardWood, Recessed Lighting
- Level: Main
- Area: 224 Square Feet
- Dimensions: 14 x 16
Kitchen
- Features: Granite Counters, Dining Area, Ceiling Fan(s), Chair Rail, Flooring - Ceramic Tile, Kitchen - Electric Cooking, Recessed Lighting
- Level: Main
- Area: 228 Square Feet
- Dimensions: 19 x 12
Heating
- Forced Air, Oil
Cooling
- Central Air, Electric
Appliances
- Included: Cooktop, Dishwasher, Dryer, Double Oven, Oven, Refrigerator, Washer, Water Heater
- Laundry: Main Level
Features
- Attic, Bathroom - Walk-In Shower, Ceiling Fan(s), Central Vacuum, Chair Railings, Crown Molding, Family Room Off Kitchen, Eat-in Kitchen, Recessed Lighting, Walk-In Closet(s), Dry Wall
- Flooring: Ceramic Tile, Carpet, Hardwood, Wood
- Doors: Six Panel
- Windows: Double Pane Windows
- Basement: Sump Pump,Drainage System,Full,Interior Entry
- Has fireplace: No
Interior area
- Total structure area: 2,064
- Total interior livable area: 2,064 sqft
- Finished area above ground: 2,064
- Finished area below ground: 0
Property
Parking
- Total spaces: 9
- Parking features: Garage Faces Side, Storage, Garage Door Opener, Oversized, Asphalt, Driveway, Attached
- Attached garage spaces: 2
- Uncovered spaces: 7
Accessibility
- Accessibility features: None
Features
- Levels: One and One Half
- Stories: 1
- Patio & porch: Deck, Porch
- Exterior features: Lighting
- Has private pool: Yes
- Pool features: Fenced, Filtered, In Ground, Vinyl, Private
- Has view: Yes
- View description: Panoramic, Scenic Vista, Trees/Woods
Lot
- Size: 10.55 Acres
- Features: Crops Reserved, Front Yard, Level
Details
- Additional structures: Above Grade, Below Grade
- Parcel number: 140001600001 01
- Zoning: RR
- Special conditions: Standard
Construction
Type & style
- Home type: SingleFamily
- Architectural style: Ranch/Rambler
- Property subtype: Single Family Residence
Materials
- Copper Plumbing, Frame, Vinyl Siding, Wood Siding
- Foundation: Block
- Roof: Asphalt,Shingle
Condition
- Very Good
- New construction: No
- Year built: 1991
Utilities & green energy
- Electric: 200+ Amp Service, Circuit Breakers
- Sewer: On Site Septic
- Water: Well
- Utilities for property: Cable Connected, Propane, Electricity Available, Cable
Community & neighborhood
Location
- Region: Monroeville
- Subdivision: None Available
- Municipality: UPPER PITTSGROVE TWP
Other
Other facts
- Listing agreement: Exclusive Right To Sell
- Listing terms: Cash,Conventional
- Ownership: Fee Simple
Price history
| Date | Event | Price |
|---|---|---|
| 10/8/2025 | Sold | $615,000+3.2%$298/sqft |
Source: | ||
| 9/2/2025 | Pending sale | $595,900$289/sqft |
Source: | ||
| 8/10/2025 | Listed for sale | $595,900+233.8%$289/sqft |
Source: | ||
| 10/3/2017 | Listing removed | $178,500$86/sqft |
Source: COLDWELL BANKER EXCEL REALTY #494891 Report a problem | ||
| 10/1/2017 | Listed for sale | $178,500$86/sqft |
Source: COLDWELL BANKER EXCEL REALTY #494891 Report a problem | ||
Public tax history
| Year | Property taxes | Tax assessment |
|---|---|---|
| 2025 | $8,633 -9.9% | $280,300 -9.9% |
| 2024 | $9,582 +10.6% | $311,100 +7% |
| 2023 | $8,666 +6.5% | $290,700 |
Find assessor info on the county website
Neighborhood: 08343
Nearby schools
GreatSchools rating
- 7/10Upper Pittsgrove Elementary SchoolGrades: PK-8Distance: 1.5 mi
Schools provided by the listing agent
- Elementary: Upper Pittsgrove E.s.
- Middle: Upper Pittsgrove M.s.
- High: Woodstown H.s.
- District: Upper Pittsgrove Township Public Schools
Source: Bright MLS. This data may not be complete. We recommend contacting the local school district to confirm school assignments for this home.
Get pre-qualified for a loan
At Zillow Home Loans, we can pre-qualify you in as little as 5 minutes with no impact to your credit score.An equal housing lender. NMLS #10287.

