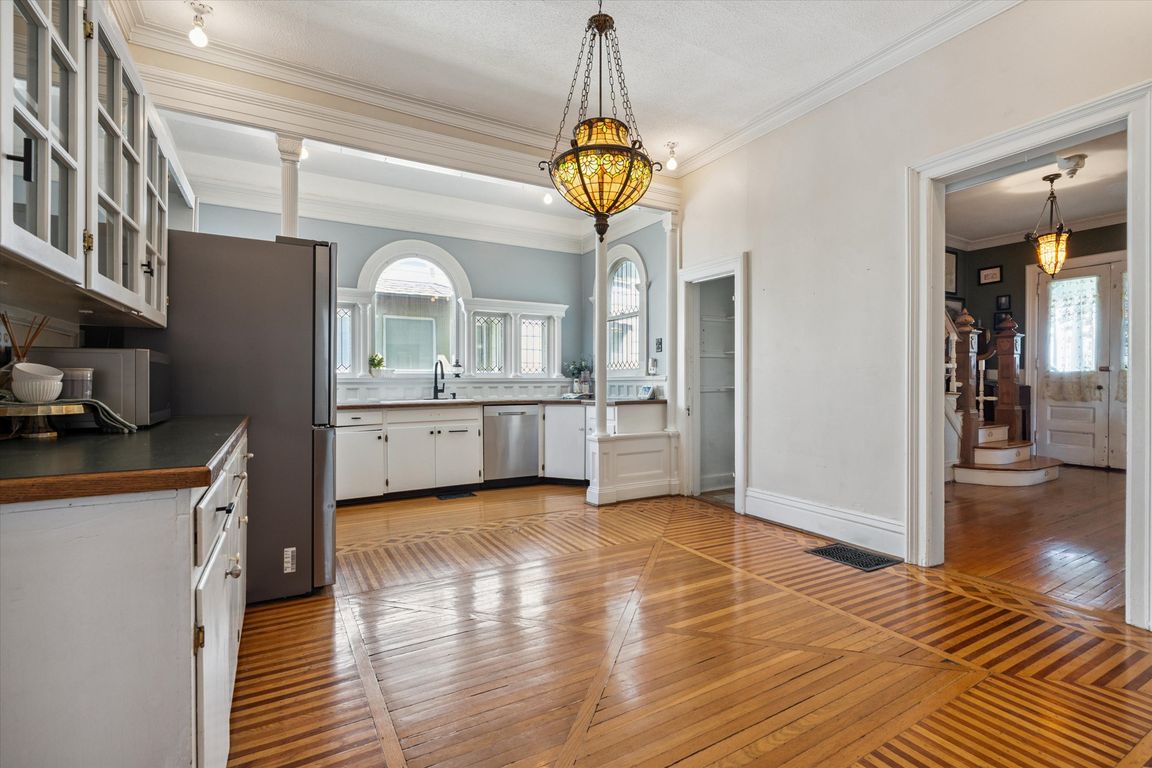
ActivePrice cut: $20K (8/5)
$479,900
4beds
3,255sqft
309 N Esplanade St, Leavenworth, KS 66048
4beds
3,255sqft
Single family residence
Built in 1885
0.26 Acres
1 Garage space
$147 price/sqft
What's special
Ornate fireplace centerpiecePanoramic missouri river viewsOriginal hardwood floorsWraparound porchOversized back deckIntricate millworkFully updated kitchen
Timeless Victorian Charm Meets Modern Comfort 309 N Esplanade St is a rare gem, a stately Queen Anne Victorian built in 1885, offering over 3,200 square feet of historic elegance with panoramic Missouri River views. This 4-bedroom, 2.5 bath beauty showcases original hardwood floors, intricate millwork, and an ornate fireplace centerpiece, blending ...
- 110 days
- on Zillow |
- 1,653 |
- 59 |
Source: Heartland MLS as distributed by MLS GRID,MLS#: 2545391
Travel times
Kitchen
Family Room
Dining Room
Zillow last checked: 7 hours ago
Listing updated: August 23, 2025 at 10:11am
Listing Provided by:
Sophia Patton 916-413-9948,
BG & Associates LLC,
BG & Associates Team 913-297-0000,
BG & Associates LLC
Source: Heartland MLS as distributed by MLS GRID,MLS#: 2545391
Facts & features
Interior
Bedrooms & bathrooms
- Bedrooms: 4
- Bathrooms: 3
- Full bathrooms: 2
- 1/2 bathrooms: 1
Primary bedroom
- Level: Second
- Area: 256 Square Feet
- Dimensions: 16 x 16
Bedroom 2
- Level: Second
- Area: 180 Square Feet
- Dimensions: 12 x 15
Bedroom 3
- Level: Second
- Area: 154 Square Feet
- Dimensions: 11 x 14
Bedroom 4
- Features: Carpet
- Level: Second
- Area: 207 Square Feet
- Dimensions: 9 x 23
Dining room
- Level: First
- Area: 255 Square Feet
- Dimensions: 15 x 17
Family room
- Features: Carpet
- Level: First
- Area: 156 Square Feet
- Dimensions: 12 x 13
Kitchen
- Level: First
- Area: 360 Square Feet
- Dimensions: 18 x 20
Living room
- Features: Fireplace
- Level: First
- Area: 272 Square Feet
- Dimensions: 16 x 17
Heating
- Forced Air
Cooling
- Electric
Appliances
- Included: Dishwasher, Disposal, Refrigerator, Free-Standing Electric Oven
- Laundry: Upper Level
Features
- Flooring: Wood
- Windows: Storm Window(s), Wood Frames
- Basement: Partial,Stone/Rock
- Number of fireplaces: 1
- Fireplace features: Living Room
Interior area
- Total structure area: 3,255
- Total interior livable area: 3,255 sqft
- Finished area above ground: 3,255
Video & virtual tour
Property
Parking
- Total spaces: 1
- Parking features: Detached
- Garage spaces: 1
Features
- Patio & porch: Deck, Porch
- Fencing: Wood
Lot
- Size: 0.26 Acres
- Dimensions: 72 x 125
- Features: City Lot
Details
- Parcel number: 0772503108008.000
Construction
Type & style
- Home type: SingleFamily
- Architectural style: Victorian
- Property subtype: Single Family Residence
Materials
- Frame, Vinyl Siding
- Roof: Composition
Condition
- Year built: 1885
Utilities & green energy
- Sewer: Public Sewer
- Water: Public
Community & HOA
Community
- Subdivision: Other
HOA
- Has HOA: No
Location
- Region: Leavenworth
Financial & listing details
- Price per square foot: $147/sqft
- Tax assessed value: $491,800
- Annual tax amount: $6,722
- Date on market: 5/9/2025
- Listing terms: Cash,Conventional,FHA,VA Loan
- Ownership: Private