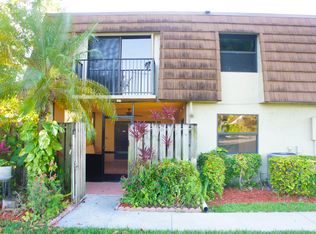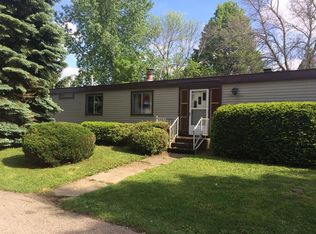Sold
$190,000
309 N Riley Ave, Indianapolis, IN 46201
3beds
2,042sqft
Residential, Single Family Residence
Built in 1935
3,484.8 Square Feet Lot
$189,900 Zestimate®
$93/sqft
$1,606 Estimated rent
Home value
$189,900
$177,000 - $203,000
$1,606/mo
Zestimate® history
Loading...
Owner options
Explore your selling options
What's special
Nestled in lovely Bosart-Brown this charming single-family residence offers a unique opportunity to own a piece of the city's history. With 1231 square feet of living area, the residence provides a comfortable environment for daily living and entertaining. Updated kitchen and newly refinished hard woods are definitely a highlight. The three bedrooms offer personal space and restful retreats, especially in the second floor master suite. The full fenced in, shaded lot provides an outdoor area for relaxation and recreation, not to mention a great little play house. Constructed in 1935, the two-story structure showcases architectural character with loads of original trim work, beautiful built-ins, and even original stain glass windows. This stunner offers a wonderful blend of historical charm and modern Updates at a killer price point! Book your showing and come see it for yourself.
Zillow last checked: 8 hours ago
Listing updated: September 03, 2025 at 02:19pm
Listing Provided by:
Gabriel Moore 812-584-9110,
@properties
Bought with:
Lora Reynolds
Epique Inc
Katherine Caughel
Epique Inc
Source: MIBOR as distributed by MLS GRID,MLS#: 22038783
Facts & features
Interior
Bedrooms & bathrooms
- Bedrooms: 3
- Bathrooms: 2
- Full bathrooms: 2
- Main level bathrooms: 1
- Main level bedrooms: 2
Primary bedroom
- Level: Upper
- Area: 322 Square Feet
- Dimensions: 14x23
Bedroom 2
- Level: Main
- Area: 132 Square Feet
- Dimensions: 12x11
Bedroom 3
- Level: Main
- Area: 132 Square Feet
- Dimensions: 12x11
Dining room
- Level: Main
- Area: 110 Square Feet
- Dimensions: 11x10
Kitchen
- Level: Main
- Area: 126 Square Feet
- Dimensions: 14x9
Living room
- Level: Main
- Area: 156 Square Feet
- Dimensions: 12x13
Heating
- Forced Air, Natural Gas
Cooling
- Central Air
Appliances
- Included: Dishwasher, Dryer, Gas Water Heater, Microwave, Gas Oven, Refrigerator, Washer
- Laundry: In Basement
Features
- Built-in Features, Hardwood Floors
- Flooring: Hardwood
- Basement: Unfinished
Interior area
- Total structure area: 2,042
- Total interior livable area: 2,042 sqft
- Finished area below ground: 0
Property
Parking
- Parking features: None
Features
- Levels: Two
- Stories: 2
- Patio & porch: Covered
- Fencing: Fenced,Full
Lot
- Size: 3,484 sqft
Details
- Parcel number: 491004144170000101
- Other equipment: Radon System
- Horse amenities: None
Construction
Type & style
- Home type: SingleFamily
- Architectural style: Bungalow
- Property subtype: Residential, Single Family Residence
Materials
- Aluminum Siding, Vinyl Siding
- Foundation: Block
Condition
- New construction: No
- Year built: 1935
Utilities & green energy
- Water: Public
Community & neighborhood
Location
- Region: Indianapolis
- Subdivision: Layman & Carey
Price history
| Date | Event | Price |
|---|---|---|
| 9/2/2025 | Sold | $190,000-2.1%$93/sqft |
Source: | ||
| 7/31/2025 | Pending sale | $194,000$95/sqft |
Source: | ||
| 7/12/2025 | Price change | $194,000+2.1%$95/sqft |
Source: | ||
| 6/5/2025 | Pending sale | $190,000$93/sqft |
Source: | ||
| 5/29/2025 | Listed for sale | $190,000+35.7%$93/sqft |
Source: | ||
Public tax history
| Year | Property taxes | Tax assessment |
|---|---|---|
| 2024 | $1,542 +253% | $138,400 -2.6% |
| 2023 | $437 +127% | $142,100 +49% |
| 2022 | $192 +1187.7% | $95,400 +17.6% |
Find assessor info on the county website
Neighborhood: Near Eastside
Nearby schools
GreatSchools rating
- 5/10George W. Julian School 57Grades: PK-8Distance: 0.6 mi
- 1/10Arsenal Technical High SchoolGrades: 9-12Distance: 2.6 mi
- 6/10Center for Inquiry School 2Grades: K-8Distance: 3.4 mi
Get a cash offer in 3 minutes
Find out how much your home could sell for in as little as 3 minutes with a no-obligation cash offer.
Estimated market value
$189,900

