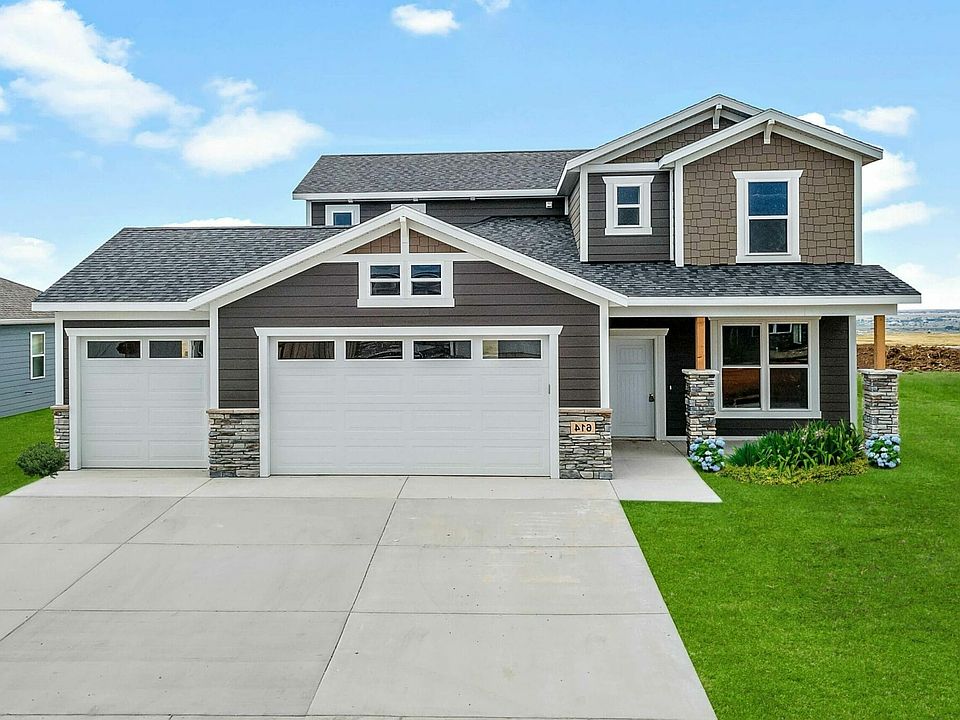$10,000 Builder Incentive
Step into our most popular floor plan: the Sylvan. Located in Rapid City, SD., 309 N Valley Drive is a thoughtfully designed single-family home nestled in the desirable Shepherd Hills neighborhood. This home caters to the needs of modern living and boasts an array of unique features that set it apart in the new home market.
Key Features
Floorplan Design: This lovely home features an unfinished basement totaling 2,678 square feet with 3 bedrooms, 2 bathrooms all the potential that the lower level holds.
Spacious Living: Walk into your home and view the intentionality of this design. Keeping the bedroom quarters away from the living quarters, the Sylvan is both open and private, ideal for families.
Luxury Vinyl Plank flooring in Living Room.
Granite Countertops, subway tile backsplash, under cabinet lighting in kitchen.
Spacious 3 car garage.
Matte Black Finishes Throughout
Comfort and Quality
Luxurious Owner's Retreat: This luxurious space features main level owner's suite with a bathroom, a double vanity, and a huge walk-in closet. The owner's suite is strategically located on the opposite side of the home, truly leaning into privacy.
Floor Plan Highlights
The Sylvan floor plan effortlessly blends open living areas with private sanctuaries, offering families the ideal balance of connection and personal space.
Location and Community
Situated near the expansive Rushmore Crossing, this home is less that a five-minute drive from all your essent
New construction
$499,995
309 N Valley Dr, Rapid City, SD 57703
3beds
2,113sqft
Single Family Residence
Built in 2025
-- sqft lot
$499,000 Zestimate®
$237/sqft
$-- HOA
What's special
Granite countertopsUnder cabinet lightingSpacious livingMatte black finishesUnfinished basementHuge walk-in closetSubway tile backsplash
This home is based on the Sylvan plan.
- 11 days |
- 91 |
- 3 |
Likely to sell faster than
Zillow last checked: November 12, 2025 at 01:35am
Listing updated: November 12, 2025 at 01:35am
Listed by:
Hills View Homes
Source: Desert View Homes
Travel times
Schedule tour
Select your preferred tour type — either in-person or real-time video tour — then discuss available options with the builder representative you're connected with.
Facts & features
Interior
Bedrooms & bathrooms
- Bedrooms: 3
- Bathrooms: 2
- Full bathrooms: 2
Interior area
- Total interior livable area: 2,113 sqft
Property
Parking
- Total spaces: 3
- Parking features: Garage
- Garage spaces: 3
Construction
Type & style
- Home type: SingleFamily
- Property subtype: Single Family Residence
Condition
- New Construction
- New construction: Yes
- Year built: 2025
Details
- Builder name: Hills View Homes
Community & HOA
Community
- Subdivision: Shepherd Hills
Location
- Region: Rapid City
Financial & listing details
- Price per square foot: $237/sqft
- Date on market: 11/12/2025
About the community
This gorgeous community is located between Rushmore Crossing and Dakota Market Square, with city views that are second to none! From your porch, enjoy the views of Mt. Rushmore, Bear Butte, and Harney Peak and relish in the tranquil surroundings of this beautiful city! Shepherd Hills II is very close to restaurants, entertainment, retail, medical and two of the largest shopping areas in town! You will enjoy quick access to Highway 44, I-90, and Highway 79 which are the two main highways for easy access to anywhere in Rapid City!

344 Isaac Street, Rapid City, SD 57703
Source: View Homes
