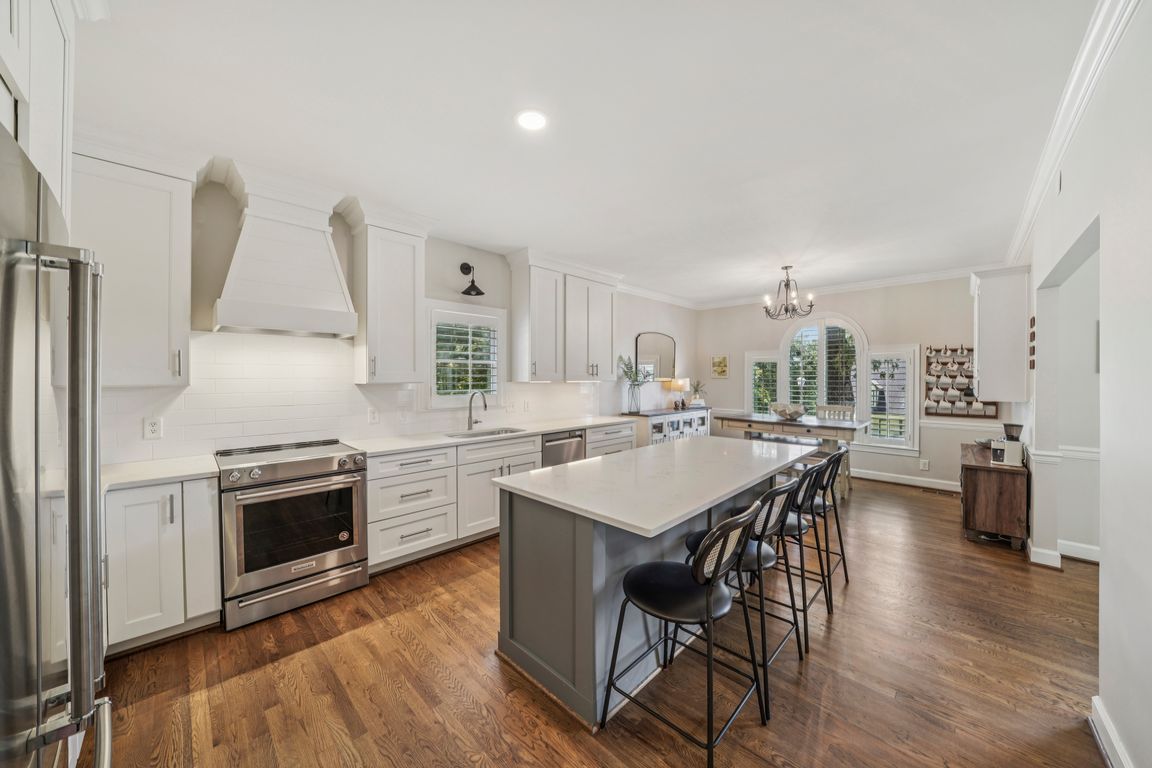
Contingent
$799,000
4beds
4,293sqft
309 Palace Dr, Trussville, AL 35173
4beds
4,293sqft
Single family residence
Built in 1989
0.44 Acres
2 Attached garage spaces
$186 price/sqft
$200 annually HOA fee
What's special
Charm, character, and curb appeal converge at 309 Palace Drive. An exquisitely updated 4BD/3.5BA home in the heart of Charnwood Estates. Just a short stroll from Cahaba Elementary and Trussville’s downtown village, this home offers a lifestyle that’s equal parts connected and serene. Step inside to discover hardwood floors, custom closet ...
- 50 days
- on Zillow |
- 492 |
- 6 |
Source: GALMLS,MLS#: 21424773
Travel times
Kitchen
Living Room
Dining Room
Zillow last checked: 7 hours ago
Listing updated: August 29, 2025 at 05:18pm
Listed by:
Connie Alexander Jacks 205-213-5388,
Real Broker LLC,
Steven Jacks 256-668-3858,
Real Broker LLC
Source: GALMLS,MLS#: 21424773
Facts & features
Interior
Bedrooms & bathrooms
- Bedrooms: 4
- Bathrooms: 4
- Full bathrooms: 3
- 1/2 bathrooms: 1
Rooms
- Room types: Bedroom, Dining Room, Bathroom, Kitchen, Master Bathroom, Master Bedroom
Primary bedroom
- Level: First
Bedroom 1
- Level: Second
Bedroom 2
- Level: Second
Bedroom 3
- Level: Second
Primary bathroom
- Level: First
Bathroom 1
- Level: Second
Dining room
- Level: First
Kitchen
- Features: Stone Counters
- Level: First
Living room
- Level: First
Basement
- Area: 930
Heating
- Central, Natural Gas
Cooling
- Central Air, Electric
Appliances
- Included: Dishwasher, Microwave, Electric Oven, Stainless Steel Appliance(s), Gas Water Heater
- Laundry: Electric Dryer Hookup, Washer Hookup, Main Level, Laundry Room, Laundry (ROOM), Yes
Features
- Recessed Lighting, High Ceilings, Cathedral/Vaulted, Crown Molding, Smooth Ceilings, Soaking Tub, Linen Closet, Separate Shower, Double Vanity
- Flooring: Carpet, Hardwood, Tile
- Basement: Partial,Partially Finished,Block
- Attic: Walk-In,Yes
- Number of fireplaces: 1
- Fireplace features: Tile (FIREPL), Living Room, Gas
Interior area
- Total interior livable area: 4,293 sqft
- Finished area above ground: 3,363
- Finished area below ground: 930
Video & virtual tour
Property
Parking
- Total spaces: 2
- Parking features: Attached, Garage Faces Side
- Attached garage spaces: 2
Features
- Levels: 2+ story
- Patio & porch: Porch Screened, Covered (DECK), Open (DECK), Screened (DECK), Deck
- Exterior features: Lighting
- Pool features: None
- Fencing: Fenced
- Has view: Yes
- View description: None
- Waterfront features: No
Lot
- Size: 0.44 Acres
Details
- Parcel number: 1200232001048.000
- Special conditions: N/A
Construction
Type & style
- Home type: SingleFamily
- Property subtype: Single Family Residence
Materials
- Brick Over Foundation, HardiPlank Type
- Foundation: Basement
Condition
- Year built: 1989
Utilities & green energy
- Water: Public
- Utilities for property: Sewer Connected, Underground Utilities
Community & HOA
Community
- Subdivision: Charnwood
HOA
- Has HOA: Yes
- Amenities included: Management
- HOA fee: $200 annually
Location
- Region: Trussville
Financial & listing details
- Price per square foot: $186/sqft
- Tax assessed value: $624,600
- Annual tax amount: $3,826
- Price range: $799K - $799K
- Date on market: 7/12/2025