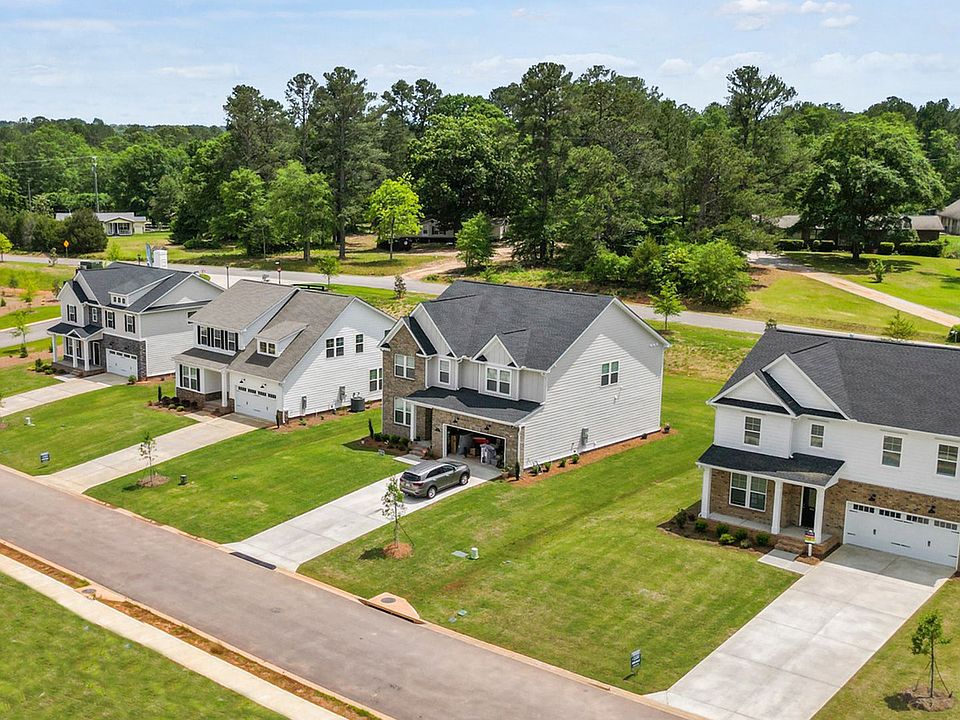MOVE IN READY! Up to 5,000 towards closing costs with use of preferred lender. Introducing The Daphne—a beautifully designed single-story home in the highly sought-after Tavern Hill community, where timeless elegance meets modern comfort. With 1,802 square feet of thoughtfully curated living space, this 3-bedroom, 2-bath home offers the perfect blend of sophistication and functionality. Striking from the outside in, The Daphne features a raised slab foundation, brick veneer, durable Hardie Plank siding, and a charming rear-entry garage that enhances curb appeal while offering a clean, pedestrian-friendly streetscape. Step through the covered front porch into a spacious open-concept interior where the family room, dining area, and gourmet kitchen flow effortlessly—perfect for entertaining or everyday living. The kitchen is a chef's dream, featuring quartz countertops, a gas cooktop with a sleek hood vent, and a large walk-in pantry for ample storage. The family room is anchored by an elegant electric fireplace, adding cozy ambiance and a touch of luxury to the heart of the home. A covered rear patio invites you to unwind in privacy and style. The primary suite is a luxurious retreat, thoughtfully positioned just steps from the laundry room. It features a dual-sink vanity, a spacious walk-in or seated shower, and an oversized walk-in closet. Two additional bedrooms and a full bath complete the home's smart, functional layout. Each home in Tavern Hill comes standard with an energy-efficient tankless water heater—a premium upgrade included for your convenience and long-term savings. Enjoy the tranquility of suburban living with unmatched access—just 15 minutes from Downtown North Augusta, 30 minutes from Fort Gordon, and less than 5 minutes from Fox Creek High School. Planned community amenities include a resort-style pool, cabana, and pocket parks, creating a neighborhood experience that's both elevated and welcoming. All photos are stock images used for illustration purposes only. Schedule your private tour today and speak with the Neighborhood Sales Manager about available design selections, construction timelines, and exclusive closing cost incentives. This is refined living—reimagined.
New construction
$299,900
309 Pennyweight Ln, North Augusta, SC 29860
3beds
1,802sqft
Single Family Residence
Built in 2025
7,405.2 Square Feet Lot
$-- Zestimate®
$166/sqft
$38/mo HOA
What's special
Electric fireplaceBrick veneerCovered front porchWalk-in or seated showerCharming rear-entry garageLarge walk-in pantryRaised slab foundation
- 64 days |
- 516 |
- 29 |
Zillow last checked: 7 hours ago
Listing updated: October 24, 2025 at 01:34pm
Listed by:
Kathryn Howser 803-609-7692,
Stanley Martin Homes,
Tara Kinard 803-335-7766,
Stanley Martin Homes
Source: Aiken MLS,MLS#: 219166
Travel times
Schedule tour
Select your preferred tour type — either in-person or real-time video tour — then discuss available options with the builder representative you're connected with.
Open houses
Facts & features
Interior
Bedrooms & bathrooms
- Bedrooms: 3
- Bathrooms: 2
- Full bathrooms: 2
Primary bedroom
- Level: Main
- Area: 171.77
- Dimensions: 13.83 x 12.42
Bedroom 2
- Level: Main
- Area: 140.91
- Dimensions: 13.42 x 10.5
Bedroom 3
- Level: Main
- Area: 145.22
- Dimensions: 13.83 x 10.5
Dining room
- Level: Main
- Area: 199.47
- Dimensions: 15.25 x 13.08
Family room
- Level: Main
- Area: 305
- Dimensions: 15.25 x 20
Kitchen
- Level: Main
- Area: 224.94
- Dimensions: 15.25 x 14.75
Heating
- Forced Air, Natural Gas
Cooling
- Central Air
Appliances
- Included: Microwave, Tankless Water Heater, Cooktop, Dishwasher, Disposal
Features
- Walk-In Closet(s), Bedroom on 1st Floor, Kitchen Island, Primary Downstairs, Eat-in Kitchen, Pantry, High Speed Internet
- Flooring: Carpet
- Basement: None
- Number of fireplaces: 1
- Fireplace features: Electric, Family Room
Interior area
- Total structure area: 1,802
- Total interior livable area: 1,802 sqft
- Finished area above ground: 1,802
- Finished area below ground: 0
Video & virtual tour
Property
Parking
- Total spaces: 2
- Parking features: Attached, Driveway, Garage Door Opener
- Attached garage spaces: 2
- Has uncovered spaces: Yes
Features
- Levels: One
- Patio & porch: Patio
- Pool features: See Remarks, Association
Lot
- Size: 7,405.2 Square Feet
- Features: Sprinklers In Front, Sprinklers In Rear
Details
- Additional structures: See Remarks
- Parcel number: 1250011028000
- Special conditions: Standard
- Horse amenities: None
Construction
Type & style
- Home type: SingleFamily
- Architectural style: Traditional
- Property subtype: Single Family Residence
Materials
- Brick, Drywall, HardiPlank Type, Stone
- Foundation: Raised, Slab
- Roof: Composition
Condition
- New construction: Yes
- Year built: 2025
Details
- Builder name: Stanley Martin Homes
Utilities & green energy
- Sewer: Public Sewer
- Water: Public
- Utilities for property: Cable Available
Community & HOA
Community
- Features: See Remarks
- Subdivision: Tavern Hill
HOA
- Has HOA: Yes
- HOA fee: $450 annually
Location
- Region: North Augusta
Financial & listing details
- Price per square foot: $166/sqft
- Date on market: 8/22/2025
- Cumulative days on market: 64 days
- Listing terms: Contract
- Road surface type: Paved, Concrete
About the community
Stanley Martin builds new construction single-family homes in the North Augusta, South Carolina neighborhood of Tavern Hill. This Edgefield County neighborhood will include a pool and cabana.
Conveniently located in the bustling Central Savannah River Area (CSRA) on the boarder of South Carolina and Georgia, Tavern Hill gives you an easy commute to I-20 and downtown Augusta. The neighborhood is also a short distance to North Augusta & Downtown Aiken for access to local malls, entertainment and dining. If traveling is on your wish list this year, you can access Augusta Regional Airport in less than 30 minutes.
Without ever leaving your neighborhood you can enjoy future on-site amenities, including the pool and cabana and pocket parks. Plus, located only 10 minutes away is The North Augusta Greeneway, where you can enjoy 7+ miles of paved recreational trails.
Don't miss out on the opportunity to own in North Augusta at Tavern Hill!
Source: Stanley Martin Homes

