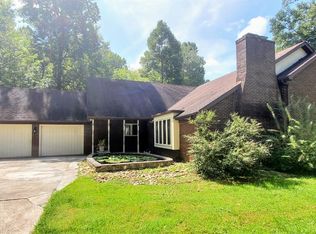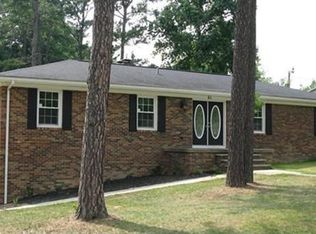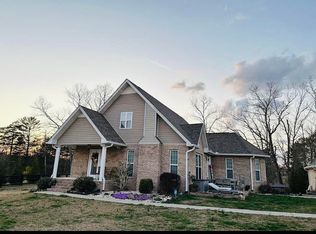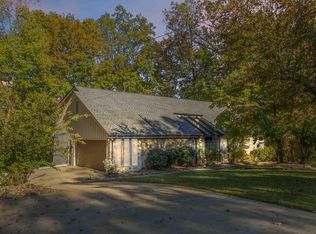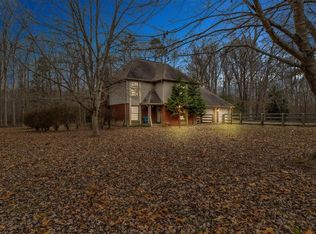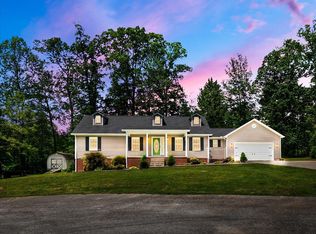Welcome to this stunning, fully remodeled 4-bedroom brick home located in one of the area's most desirable neighborhoods. No detail was overlooked in this down-to-the-studs renovation— updated from the subfloor up, this home offers modern luxury with timeless charm. The open-concept layout features soaring ceilings and seamless flow, perfect for both everyday living and entertaining. At the heart of the home is a chef's kitchen complete with premium appliances, custom cabinetry, and a spacious island for gathering. Generously sized bedrooms, elegant finishes, and thoughtful design elements throughout create a truly move-in-ready masterpiece. Outside, new fill dirt has been added to expand and level the yard-ideal for play, pets, or future outdoor living. Don't miss the opportunity to own this like-new home in a sought-after location. Schedule your private showing today!
Pending
$444,900
309 Riva Ridge Trl, Corbin, KY 40701
4beds
2,344sqft
Est.:
Single Family Residence
Built in 1974
0.9 Acres Lot
$420,700 Zestimate®
$190/sqft
$-- HOA
What's special
Elegant finishesThoughtful design elements throughoutPremium appliancesOpen-concept layoutSoaring ceilingsCustom cabinetrySeamless flow
- 28 days |
- 191 |
- 4 |
Zillow last checked: 8 hours ago
Listing updated: January 09, 2026 at 06:54pm
Listed by:
Elizabeth Mills 606-627-2732,
Huddleston Real Estate
Source: Imagine MLS,MLS#: 25015931
Facts & features
Interior
Bedrooms & bathrooms
- Bedrooms: 4
- Bathrooms: 3
- Full bathrooms: 2
- 1/2 bathrooms: 1
Primary bedroom
- Level: First
Bedroom 1
- Level: First
Bedroom 2
- Level: First
Bedroom 3
- Level: First
Bathroom 1
- Description: Full Bath
- Level: First
Bathroom 2
- Description: Full Bath
- Level: First
Bathroom 3
- Description: Half Bath
- Level: First
Dining room
- Level: First
Dining room
- Level: First
Foyer
- Level: First
Foyer
- Level: First
Kitchen
- Level: First
Living room
- Level: First
Living room
- Level: First
Utility room
- Level: First
Heating
- Electric
Cooling
- Electric
Appliances
- Included: Dishwasher, Microwave, Refrigerator, Range
- Laundry: Electric Dryer Hookup, Washer Hookup
Features
- Breakfast Bar, Entrance Foyer, Eat-in Kitchen, Master Downstairs, Walk-In Closet(s), Ceiling Fan(s)
- Flooring: Laminate, Tile
- Windows: Insulated Windows, Blinds
- Has basement: No
- Number of fireplaces: 1
- Fireplace features: Wood Burning
Interior area
- Total structure area: 2,344
- Total interior livable area: 2,344 sqft
- Finished area above ground: 2,344
- Finished area below ground: 0
Video & virtual tour
Property
Parking
- Total spaces: 2
- Parking features: Garage Faces Side
- Garage spaces: 2
Features
- Levels: One
- Fencing: None
- Has view: Yes
- View description: Trees/Woods, Neighborhood
Lot
- Size: 0.9 Acres
Details
- Parcel number: 276082
Construction
Type & style
- Home type: SingleFamily
- Architectural style: Ranch
- Property subtype: Single Family Residence
Materials
- Brick Veneer
- Foundation: Block
- Roof: Shingle
Condition
- Year built: 1974
Utilities & green energy
- Sewer: Septic Tank
- Water: Public
- Utilities for property: Electricity Connected, Water Connected
Community & HOA
Community
- Subdivision: Tattersall Trails Estates
HOA
- Has HOA: No
Location
- Region: Corbin
Financial & listing details
- Price per square foot: $190/sqft
- Tax assessed value: $175,500
- Annual tax amount: $600
- Date on market: 12/19/2025
Estimated market value
$420,700
$400,000 - $442,000
$2,040/mo
Price history
Price history
| Date | Event | Price |
|---|---|---|
| 1/10/2026 | Pending sale | $444,900$190/sqft |
Source: | ||
| 12/19/2025 | Contingent | $444,900$190/sqft |
Source: | ||
| 12/19/2025 | Listed for sale | $444,900$190/sqft |
Source: | ||
| 12/1/2025 | Listing removed | $444,900$190/sqft |
Source: | ||
| 9/15/2025 | Price change | $444,900-3.3%$190/sqft |
Source: | ||
Public tax history
Public tax history
| Year | Property taxes | Tax assessment |
|---|---|---|
| 2022 | $600 -42.3% | $175,500 +24.8% |
| 2021 | $1,040 -2.4% | $140,640 |
| 2020 | $1,066 | $140,640 |
Find assessor info on the county website
BuyAbility℠ payment
Est. payment
$2,548/mo
Principal & interest
$2147
Property taxes
$245
Home insurance
$156
Climate risks
Neighborhood: 40701
Nearby schools
GreatSchools rating
- 7/10Corbin Primary SchoolGrades: K-3Distance: 0.7 mi
- 10/10Corbin Middle SchoolGrades: 6-8Distance: 4.6 mi
- 8/10Corbin High SchoolGrades: 9-12Distance: 3.5 mi
Schools provided by the listing agent
- Elementary: Corbin Elementary
- Middle: Corbin
- High: Corbin
Source: Imagine MLS. This data may not be complete. We recommend contacting the local school district to confirm school assignments for this home.
- Loading
