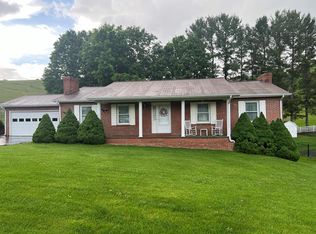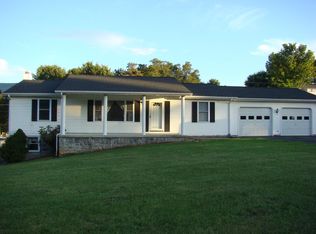Location! Location! Location! Desirable Rosedale Heights Subdivision with immaculate move in read home. Lovely brick ranch on level corner lot with circular driveway around back of home as well as two storage buildings for extra storage. Home features covered front porch and large covered back deck with cathedral wood ceiling and partially enclosed, perfect for outdoor entertaining. This home has been remodeled over the past two years and features many updates. Newer metal roof, windows, engineered laminate wood flooring throughout, Heat pump, crown molding and water filtration systems to name a few. New top end kitchen appliances add to this beautiful kitchen with custom cabinets. Large Stone Fireplace with gas logs in Dining Room previously used as Living Room and cozy Den nearby. Separate laundry room for convenience, 3 spacious Bed Rooms with One and 1/2 Baths completes this home that will not last long on the market. Call me today for private showing!
This property is off market, which means it's not currently listed for sale or rent on Zillow. This may be different from what's available on other websites or public sources.

