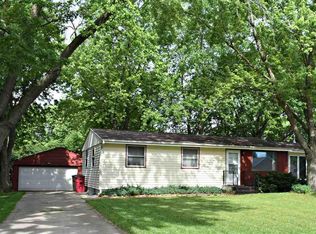Sold for $267,800 on 11/01/24
$267,800
309 S 7th Ave, Brandon, SD 57005
5beds
1,496sqft
Single Family Residence
Built in 1960
0.26 Acres Lot
$270,700 Zestimate®
$179/sqft
$1,991 Estimated rent
Home value
$270,700
$254,000 - $290,000
$1,991/mo
Zestimate® history
Loading...
Owner options
Explore your selling options
What's special
Greetings, gardener! Welcome to the enchanted realm of 309 S 7th Ave! This wonderous dwelling boasts 5 cozy bedrooms(3 nestled on the main floor) and a charming eat-in kitchen that flows right into the heart of the home - the warm and welcoming living room, where stories and laughter fill the air. Ah, but the magic doesn't stop there! Step outside into a gardener's paradise, where the land has been lovingly tended to produce over 600 pounds of fresh, delicious bounty this very year, all while honoring the sacred art of water conservation. This yard isn't just a yard - it's a bountiful wonderland! So weary traveler, if you seek a home where comfort, nature, and a touch of magic unite, look no further! Your next adventure awaits. Hurry, before it disappears like dew at dawn!
Zillow last checked: 8 hours ago
Listing updated: November 04, 2024 at 07:51am
Listed by:
David Knudtson,
eXp Realty
Bought with:
TJ Barthman
Source: Realtor Association of the Sioux Empire,MLS#: 22407250
Facts & features
Interior
Bedrooms & bathrooms
- Bedrooms: 5
- Bathrooms: 2
- Full bathrooms: 1
- 1/2 bathrooms: 1
Primary bedroom
- Level: Main
- Area: 120
- Dimensions: 12 x 10
Bedroom 2
- Level: Main
- Area: 104
- Dimensions: 8 x 13
Bedroom 3
- Level: Main
- Area: 90
- Dimensions: 9 x 10
Bedroom 4
- Level: Basement
- Area: 99
- Dimensions: 9 x 11
Bedroom 5
- Level: Main
- Area: 99
- Dimensions: 9 x 11
Family room
- Level: Basement
- Area: 338
- Dimensions: 26 x 13
Kitchen
- Description: Eat-in Kitchen
- Level: Main
- Area: 140
- Dimensions: 14 x 10
Living room
- Description: Open layout into kitchen
- Level: Main
- Area: 208
- Dimensions: 16 x 13
Heating
- Natural Gas
Cooling
- Central Air
Appliances
- Included: Electric Range, Dishwasher, Refrigerator, Washer, Dryer
Features
- 3+ Bedrooms Same Level, Master Downstairs
- Flooring: Carpet, Tile, Vinyl
- Basement: Full
Interior area
- Total interior livable area: 1,496 sqft
- Finished area above ground: 936
- Finished area below ground: 560
Property
Parking
- Total spaces: 2
- Parking features: Concrete
- Garage spaces: 2
Features
- Patio & porch: Deck, Porch
- Fencing: Chain Link
Lot
- Size: 0.26 Acres
- Dimensions: 129 x 90
- Features: City Lot
Details
- Parcel number: 20851
Construction
Type & style
- Home type: SingleFamily
- Architectural style: Ranch
- Property subtype: Single Family Residence
Materials
- Hard Board
- Foundation: Block
- Roof: Composition
Condition
- Year built: 1960
Utilities & green energy
- Sewer: Public Sewer
- Water: Public
Community & neighborhood
Location
- Region: Brandon
- Subdivision: Brandon Terrace
Other
Other facts
- Listing terms: SDHA/Conventional
- Road surface type: Curb and Gutter
Price history
| Date | Event | Price |
|---|---|---|
| 11/1/2024 | Sold | $267,800+0%$179/sqft |
Source: | ||
| 10/3/2024 | Listed for sale | $267,777+106%$179/sqft |
Source: | ||
| 12/30/2016 | Sold | $130,000$87/sqft |
Source: | ||
| 10/31/2016 | Listed for sale | $130,000$87/sqft |
Source: Hegg, REALTORS #21606569 | ||
Public tax history
| Year | Property taxes | Tax assessment |
|---|---|---|
| 2024 | $2,427 -0.1% | $188,600 +16.1% |
| 2023 | $2,428 0% | $162,500 +5.5% |
| 2022 | $2,429 +5.3% | $154,100 +9.4% |
Find assessor info on the county website
Neighborhood: 57005
Nearby schools
GreatSchools rating
- 10/10Brandon Elementary - 03Grades: PK-4Distance: 0.4 mi
- 9/10Brandon Valley Middle School - 02Grades: 7-8Distance: 0.5 mi
- 7/10Brandon Valley High School - 01Grades: 9-12Distance: 0.3 mi
Schools provided by the listing agent
- Elementary: Brandon ES
- Middle: Brandon Valley MS
- High: Brandon Valley HS
- District: Brandon Valley 49-2
Source: Realtor Association of the Sioux Empire. This data may not be complete. We recommend contacting the local school district to confirm school assignments for this home.

Get pre-qualified for a loan
At Zillow Home Loans, we can pre-qualify you in as little as 5 minutes with no impact to your credit score.An equal housing lender. NMLS #10287.
