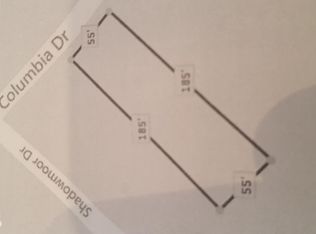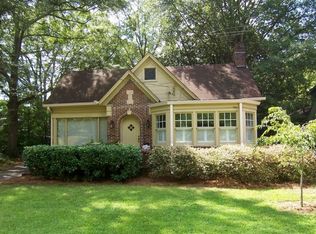CITY OF DECATUR PUBLIC SCHOOLS - This adorable and well-maintained Tudor brick home has 4 bedrooms, 4 bathrooms and is located within the Winnona Park Neighborhood. Recently fully renovated to add modern convenience while highlighting original charm with elegant archways, interior stained-glass windows, and a cozy fireplace. Open kitchen plan includes built-in breakfast nook, countertop seating, formal dining area, ample cabinet storage and access to a private back deck, a large fenced backyard and spacious storage shed. The ground floor offers a large fiber-internet equipped (AT&T) home office with built-in cabinets that can be used as a 4th bedroom; bonus attached sunroom. The master bedroom suite has 3 rooms including a full bathroom and large closet. Upstairs features a cozy den with attached powder room, a full bath and 2 unique bedrooms. Washer and dryer are included. Walkable distance to elementary, middle and high schools, transit, greenways, parks, and both City of Decatur and Oakhurst Square. Attentive and responsive landlord - don't miss this opportunity to lease a unique home in an ideal location! Minimum 1 year lease, owner pays for garbage. Tenant responsible for gas, electric, water, fiber internet (At&T).
This property is off market, which means it's not currently listed for sale or rent on Zillow. This may be different from what's available on other websites or public sources.

