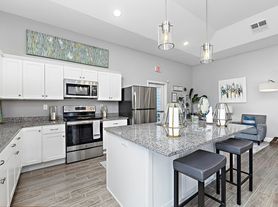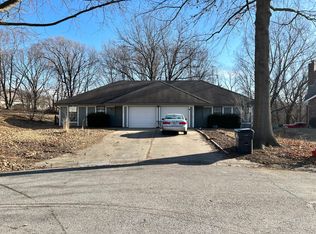4 Bed, 2 Bath Home with Garage / Pet-Friendly / Available Now!
This welcoming home offers 4 bedrooms and 2 bathrooms, providing ample space in a 1342-square-foot layout.
- Appliances Included: Dishwasher, Microwave, Garbage Disposal, Electric Range, Refrigerator, Washer, Dryer
- Flooring: Tile, Carpet, and Wood Plank Floors
- Climate Control: Forced Air, Central cooling, Ceiling Fans
- Attached Garage, Patio
Pets: Yes to dogs and cats.
Residents are responsible for all utilities.
Application; administration and additional fees may apply.
Pet fees and pet rent may apply.
All residents will be enrolled in the Resident Benefits Package (RBP) and the Building Protection Plan, which includes credit building, HVAC air filter delivery (for applicable properties), utility setup assistance at move-in, on-demand pest control, and much more! Contact your leasing agent for more information. A security deposit will be required before signing a lease.
The first person to pay the deposit and fees will have the opportunity to move forward with a lease. You must be approved to pay the deposit and fees.
Beware of scammers! Evernest will never request you to pay with Cash App, Zelle, Facebook, or any third party money transfer system. This property allows self guided viewing without an appointment. Contact for details.
House for rent
$1,745/mo
309 SW Richwood Ln, Blue Springs, MO 64014
4beds
1,342sqft
Price may not include required fees and charges.
Single family residence
Available now
Cats, small dogs OK
Air conditioner, central air
In unit laundry
Attached garage parking
Forced air
What's special
Attached garage
- 3 days |
- -- |
- -- |
Travel times
Looking to buy when your lease ends?
Consider a first-time homebuyer savings account designed to grow your down payment with up to a 6% match & a competitive APY.
Facts & features
Interior
Bedrooms & bathrooms
- Bedrooms: 4
- Bathrooms: 2
- Full bathrooms: 2
Heating
- Forced Air
Cooling
- Air Conditioner, Central Air
Appliances
- Included: Dishwasher, Disposal, Dryer, Microwave, Refrigerator, Washer
- Laundry: In Unit
Interior area
- Total interior livable area: 1,342 sqft
Video & virtual tour
Property
Parking
- Parking features: Attached
- Has attached garage: Yes
- Details: Contact manager
Features
- Patio & porch: Patio
- Exterior features: Heating system: ForcedAir, No Utilities included in rent
Details
- Parcel number: 41330103100000000
Construction
Type & style
- Home type: SingleFamily
- Property subtype: Single Family Residence
Community & HOA
Location
- Region: Blue Springs
Financial & listing details
- Lease term: Contact For Details
Price history
| Date | Event | Price |
|---|---|---|
| 11/3/2025 | Listed for rent | $1,745+16.3%$1/sqft |
Source: Zillow Rentals | ||
| 6/13/2023 | Listing removed | -- |
Source: Zillow Rentals | ||
| 6/12/2023 | Price change | $1,500-10.2%$1/sqft |
Source: Zillow Rentals | ||
| 5/30/2023 | Price change | $1,670-1.8%$1/sqft |
Source: Zillow Rentals | ||
| 4/19/2023 | Price change | $1,700-5.6%$1/sqft |
Source: Zillow Rentals | ||

