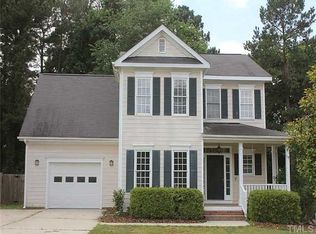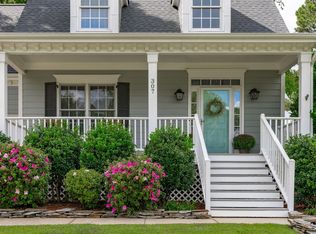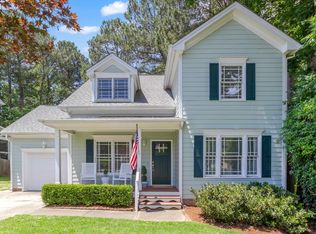This home won't last long! CHARMING Charleston Style home in sought after neighborhood located in the heart of Apex! Enjoy your morning coffee on one of the double rocking chair porches. This home offers a spacious loft & fenced backyard. Roof & HVAC less than 3 years old. Formal dining room with trey ceiling and extensive moldings throughout. Updated kitchen complete with gorgeous white cabinetry and stainless steel appliances. Enjoy the community that everyone is talking about! Agent related to seller.
This property is off market, which means it's not currently listed for sale or rent on Zillow. This may be different from what's available on other websites or public sources.


