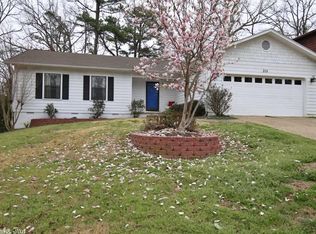Closed
$224,000
309 Shadow Ridge Dr, Little Rock, AR 72211
3beds
1,470sqft
Single Family Residence
Built in 1987
10,454.4 Square Feet Lot
$224,100 Zestimate®
$152/sqft
$1,757 Estimated rent
Home value
$224,100
$213,000 - $235,000
$1,757/mo
Zestimate® history
Loading...
Owner options
Explore your selling options
What's special
Charming 3-bed, 2-bath home in the desirable Shadow Ridge neighborhood of West Little Rock. This 1,470 sq ft home features a comfortable layout with all bedrooms on one side, a welcoming living area with a fireplace, and a functional kitchen. Enjoy the large back deck, perfect for relaxing or entertaining while overlooking a private backyard. The beautifully landscaped lot includes mature trees, colorful flower beds, and offers excellent curb appeal. Additional features include a 2-car garage, central heat & air, and a convenient location near Chenal Parkway shopping, dining, and parks. Neighborhood pool access included! Square footage approximate please measure. BRAND NEW HVAC!!!!
Zillow last checked: 8 hours ago
Listing updated: January 07, 2026 at 09:24am
Listed by:
John Blaylock 501-517-3184,
Michele Phillips & Co. Realtors
Bought with:
Nathan Alberius, AR
Maris Realty, Inc.
Source: CARMLS,MLS#: 25047921
Facts & features
Interior
Bedrooms & bathrooms
- Bedrooms: 3
- Bathrooms: 2
- Full bathrooms: 2
Dining room
- Features: Kitchen/Dining Combo
Heating
- Natural Gas
Cooling
- Electric
Appliances
- Included: Free-Standing Range, Microwave, Dishwasher, Disposal, Refrigerator
- Laundry: Laundry Room
Features
- 3 Bedrooms Same Level
- Flooring: Carpet, Wood, Vinyl, Laminate
- Has fireplace: Yes
- Fireplace features: Gas Logs Present
Interior area
- Total structure area: 1,470
- Total interior livable area: 1,470 sqft
Property
Parking
- Total spaces: 2
- Parking features: Garage, Two Car
- Has garage: Yes
Features
- Levels: One
- Stories: 1
Lot
- Size: 10,454 sqft
- Dimensions: 67' x 109' x 65' x 108'
- Features: Sloped, Extra Landscaping, Subdivided
Details
- Parcel number: 44L0710603600
Construction
Type & style
- Home type: SingleFamily
- Architectural style: Traditional
- Property subtype: Single Family Residence
Materials
- Wood Siding
- Foundation: Crawl Space
- Roof: Shingle
Condition
- New construction: No
- Year built: 1987
Utilities & green energy
- Electric: Elec-Municipal (+Entergy)
- Gas: Gas-Natural
- Water: Public
- Utilities for property: Natural Gas Connected
Community & neighborhood
Community
- Community features: Pool, Tennis Court(s), Playground
Location
- Region: Little Rock
- Subdivision: SHADOW RIDGE ADDN
HOA & financial
HOA
- Has HOA: Yes
- HOA fee: $189 annually
Other
Other facts
- Road surface type: Paved
Price history
| Date | Event | Price |
|---|---|---|
| 1/2/2026 | Sold | $224,000-0.4%$152/sqft |
Source: | ||
| 12/4/2025 | Listed for sale | $224,900+2.3%$153/sqft |
Source: | ||
| 11/26/2025 | Listing removed | $219,900$150/sqft |
Source: | ||
| 10/17/2025 | Price change | $219,900-2.2%$150/sqft |
Source: | ||
| 9/5/2025 | Price change | $224,900-2.2%$153/sqft |
Source: | ||
Public tax history
| Year | Property taxes | Tax assessment |
|---|---|---|
| 2024 | $2,038 +3.5% | $33,550 +4.5% |
| 2023 | $1,969 +3.8% | $32,090 +4.8% |
| 2022 | $1,897 -2.1% | $30,630 +5% |
Find assessor info on the county website
Neighborhood: Rock Creek
Nearby schools
GreatSchools rating
- 4/10Terry Elementary SchoolGrades: K-5Distance: 1.6 mi
- 7/10Pinnacle View Middle SchoolGrades: 6-8Distance: 4.5 mi
- 4/10Little Rock West High School of InnovationGrades: 9-12Distance: 4.5 mi
Get pre-qualified for a loan
At Zillow Home Loans, we can pre-qualify you in as little as 5 minutes with no impact to your credit score.An equal housing lender. NMLS #10287.
Sell with ease on Zillow
Get a Zillow Showcase℠ listing at no additional cost and you could sell for —faster.
$224,100
2% more+$4,482
With Zillow Showcase(estimated)$228,582
