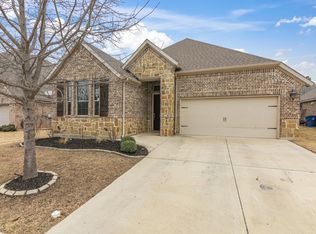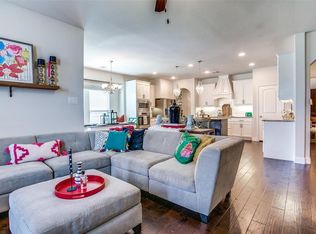Sold
Price Unknown
309 Spring Run Dr, Decatur, TX 76234
4beds
2,433sqft
Single Family Residence
Built in 2015
6,795.36 Square Feet Lot
$425,100 Zestimate®
$--/sqft
$2,393 Estimated rent
Home value
$425,100
$374,000 - $485,000
$2,393/mo
Zestimate® history
Loading...
Owner options
Explore your selling options
What's special
Welcome to 309 Spring Run Drive, tucked in the desirable South Martin Branch community of Decatur! This beautifully maintained home offers an exceptional floor plan, combining thoughtful design, modern upgrades, and inviting spaces ideal for both daily living and entertaining. Step inside to discover gorgeous engineered hardwood floors, high ceilings throughout, and an open-concept layout that instantly feels spacious and bright. The living area features a beautiful stone fireplace and wonderful natural light flowing seamlessly into the show-stopping kitchen, complete with a large center island, sleek finishes, and a generously sized pantry. The primary bedroom is a peaceful retreat, featuring an updated ensuite bathroom and a huge walk-in closet. Upstairs, you’ll find two additional bedrooms, a full bathroom, and a versatile bonus space—perfect for a media room, game room, office, or play area. Additional highlights include New carpet installed in May 2025 in all bedrooms for a fresh feel and abundant storage throughout the home. Located just minutes from local schools, shopping, and dining, this home offers both convenience and comfort in one of Decatur’s most sought-after neighborhoods.
Zillow last checked: 8 hours ago
Listing updated: July 08, 2025 at 11:34am
Listed by:
Lacy Gillen 0809850,
Magnolia Realty Grapevine 817-719-0280
Bought with:
Sally Snowden
CENTURY 21 Judge Fite Co.- Decatur
Source: NTREIS,MLS#: 20941539
Facts & features
Interior
Bedrooms & bathrooms
- Bedrooms: 4
- Bathrooms: 3
- Full bathrooms: 3
Primary bedroom
- Features: Ceiling Fan(s), Dual Sinks, En Suite Bathroom, Garden Tub/Roman Tub, Separate Shower, Walk-In Closet(s)
- Level: First
- Dimensions: 16 x 14
Bedroom
- Features: Ceiling Fan(s)
- Level: First
- Dimensions: 12 x 11
Bedroom
- Features: Ceiling Fan(s), Walk-In Closet(s)
- Level: Second
- Dimensions: 12 x 11
Bedroom
- Level: Second
- Dimensions: 11 x 12
Living room
- Features: Ceiling Fan(s), Fireplace
- Level: First
- Dimensions: 16 x 15
Heating
- Electric, Fireplace(s), Heat Pump
Cooling
- Central Air, Ceiling Fan(s), Electric
Appliances
- Included: Dishwasher, Electric Range, Disposal, Microwave
- Laundry: Washer Hookup, Electric Dryer Hookup, Laundry in Utility Room
Features
- Built-in Features, Double Vanity, Eat-in Kitchen, Granite Counters, Kitchen Island, Pantry, Walk-In Closet(s)
- Flooring: Carpet, Engineered Hardwood, Tile
- Has basement: No
- Number of fireplaces: 1
- Fireplace features: Stone, Wood Burning
Interior area
- Total interior livable area: 2,433 sqft
Property
Parking
- Total spaces: 2
- Parking features: Garage
- Attached garage spaces: 2
Features
- Levels: Two
- Stories: 2
- Patio & porch: Covered
- Exterior features: Awning(s), Rain Gutters
- Pool features: None
- Fencing: Back Yard,Wood
Lot
- Size: 6,795 sqft
Details
- Parcel number: 787488
Construction
Type & style
- Home type: SingleFamily
- Architectural style: Traditional,Detached
- Property subtype: Single Family Residence
Materials
- Foundation: Slab
- Roof: Composition
Condition
- Year built: 2015
Utilities & green energy
- Sewer: Public Sewer
- Water: Public
- Utilities for property: Cable Available, Sewer Available, Water Available
Community & neighborhood
Security
- Security features: Security System, Carbon Monoxide Detector(s), Fire Alarm, Smoke Detector(s)
Community
- Community features: Playground, Trails/Paths, Sidewalks
Location
- Region: Decatur
- Subdivision: South Martin Branch
HOA & financial
HOA
- Has HOA: Yes
- HOA fee: $200 annually
- Services included: Maintenance Grounds
- Association name: South Martin Branch
Other
Other facts
- Listing terms: Cash,Conventional,FHA,VA Loan
Price history
| Date | Event | Price |
|---|---|---|
| 7/7/2025 | Sold | -- |
Source: NTREIS #20941539 Report a problem | ||
| 6/5/2025 | Pending sale | $425,000$175/sqft |
Source: NTREIS #20941539 Report a problem | ||
| 5/27/2025 | Contingent | $425,000$175/sqft |
Source: NTREIS #20941539 Report a problem | ||
| 5/23/2025 | Listed for sale | $425,000+35.1%$175/sqft |
Source: NTREIS #20941539 Report a problem | ||
| 7/19/2019 | Sold | -- |
Source: Agent Provided Report a problem | ||
Public tax history
| Year | Property taxes | Tax assessment |
|---|---|---|
| 2025 | -- | $429,332 +4.4% |
| 2024 | $6,357 +11.9% | $411,387 +10% |
| 2023 | $5,682 | $373,988 +10% |
Find assessor info on the county website
Neighborhood: 76234
Nearby schools
GreatSchools rating
- 9/10Young Elementary SchoolGrades: PK-5Distance: 1.7 mi
- 5/10McCarroll Middle SchoolGrades: 6-8Distance: 1.5 mi
- 5/10Decatur High SchoolGrades: 9-12Distance: 0.9 mi
Schools provided by the listing agent
- Elementary: Young
- Middle: Mccarroll
- High: Decatur
- District: Decatur ISD
Source: NTREIS. This data may not be complete. We recommend contacting the local school district to confirm school assignments for this home.
Get a cash offer in 3 minutes
Find out how much your home could sell for in as little as 3 minutes with a no-obligation cash offer.
Estimated market value$425,100
Get a cash offer in 3 minutes
Find out how much your home could sell for in as little as 3 minutes with a no-obligation cash offer.
Estimated market value
$425,100

