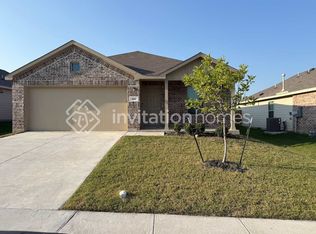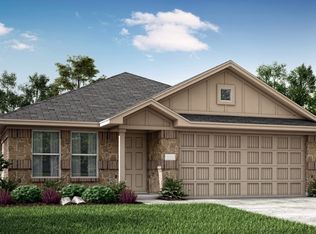Sold
Price Unknown
309 Sun Bluff Rd, Haslet, TX 76052
3beds
1,485sqft
Single Family Residence
Built in 2022
5,501.63 Square Feet Lot
$272,800 Zestimate®
$--/sqft
$2,031 Estimated rent
Home value
$272,800
$256,000 - $289,000
$2,031/mo
Zestimate® history
Loading...
Owner options
Explore your selling options
What's special
Video tour available upon request via text. Located in the master-planned community of Sendera Ranch and the acclaimed Northwest ISD, this well-maintained single-story home is move-in ready! Appealing masonry, cozy front porch, crisp lawn, and clean flowerbeds, gives this home such a wonderful curb appeal! Featuring a spacious, open floor plan with a HUGE living room spanning 25ft by 16ft—perfect for hosting. The kitchen is equipped with a gas 4-burner stove, ample counter space, quartz countertops, pantry, brand-new backsplash, and bar seating. Fresh, neutral paint throughout the interior provides a soft canvas for you to showcase your style with your unique home decor. Well sized yard gives space to play while being easily maintained with front and back irrigation system. Living in Sendera Ranch means access to fantastic amenities, including playgrounds, community pools, sidewalks, and ponds.
Zillow last checked: 8 hours ago
Listing updated: June 19, 2025 at 07:26pm
Listed by:
Landen Miller 0656754 817-731-8667,
CENTURY 21 Judge Fite Co. 817-731-8667,
Jacy Miller 0802638 817-879-1215,
CENTURY 21 Judge Fite Co.
Bought with:
Renata Garcia-Sanchez
Crawford and Company, REALTORS
Source: NTREIS,MLS#: 20775889
Facts & features
Interior
Bedrooms & bathrooms
- Bedrooms: 3
- Bathrooms: 2
- Full bathrooms: 2
Primary bedroom
- Level: First
- Dimensions: 13 x 12
Bedroom
- Level: First
- Dimensions: 11 x 10
Bedroom
- Level: First
- Dimensions: 11 x 10
Primary bathroom
- Level: First
- Dimensions: 12 x 5
Other
- Level: First
- Dimensions: 7 x 6
Kitchen
- Features: Granite Counters
- Level: First
- Dimensions: 10 x 10
Living room
- Level: First
- Dimensions: 25 x 16
Utility room
- Level: First
- Dimensions: 5 x 5
Heating
- Central, Natural Gas
Cooling
- Central Air, Electric
Appliances
- Included: Some Gas Appliances, Dishwasher, Disposal, Gas Range, Microwave, Plumbed For Gas
- Laundry: Laundry in Utility Room
Features
- Built-in Features, Granite Counters, High Speed Internet, Open Floorplan, Pantry, Walk-In Closet(s)
- Flooring: Carpet, Tile
- Windows: Window Coverings
- Has basement: No
- Has fireplace: No
Interior area
- Total interior livable area: 1,485 sqft
Property
Parking
- Total spaces: 2
- Parking features: Door-Single, Garage, Garage Door Opener
- Attached garage spaces: 2
Features
- Levels: One
- Stories: 1
- Patio & porch: Front Porch
- Pool features: None, Community
- Fencing: Wood
Lot
- Size: 5,501 sqft
- Dimensions: 110ft x 50ft
- Features: Interior Lot, Landscaped, Level, Sprinkler System, Few Trees
- Residential vegetation: Grassed
Details
- Parcel number: R981651
Construction
Type & style
- Home type: SingleFamily
- Architectural style: Traditional,Detached
- Property subtype: Single Family Residence
Materials
- Brick
- Foundation: Slab
- Roof: Composition
Condition
- Year built: 2022
Utilities & green energy
- Sewer: Public Sewer
- Water: Public
- Utilities for property: Sewer Available, Water Available
Community & neighborhood
Security
- Security features: Smoke Detector(s)
Community
- Community features: Playground, Park, Pool, Sidewalks, Trails/Paths
Location
- Region: Haslet
- Subdivision: Sendera Ranch East
HOA & financial
HOA
- Has HOA: Yes
- HOA fee: $121 quarterly
- Services included: All Facilities, Association Management, Maintenance Grounds
- Association name: Sendera Ranch
- Association phone: 817-439-2155
Other
Other facts
- Listing terms: Cash,Conventional,FHA,Texas Vet,VA Loan
Price history
| Date | Event | Price |
|---|---|---|
| 2/26/2025 | Sold | -- |
Source: NTREIS #20775889 Report a problem | ||
| 1/29/2025 | Pending sale | $285,000$192/sqft |
Source: NTREIS #20775889 Report a problem | ||
| 1/21/2025 | Contingent | $285,000$192/sqft |
Source: NTREIS #20775889 Report a problem | ||
| 1/12/2025 | Price change | $285,000-0.9%$192/sqft |
Source: NTREIS #20775889 Report a problem | ||
| 12/28/2024 | Price change | $287,500-2.5%$194/sqft |
Source: NTREIS #20775889 Report a problem | ||
Public tax history
| Year | Property taxes | Tax assessment |
|---|---|---|
| 2025 | $3,726 -4.4% | $293,411 -1.8% |
| 2024 | $3,900 +215.8% | $298,642 +209.5% |
| 2023 | $1,235 +43.3% | $96,505 +67.1% |
Find assessor info on the county website
Neighborhood: Sendera Ranch
Nearby schools
GreatSchools rating
- 5/10J C Thompson Elementary SchoolGrades: PK-5Distance: 0.5 mi
- 5/10Truett Wilson Middle SchoolGrades: 6-8Distance: 1.5 mi
- 6/10Northwest High SchoolGrades: 9-12Distance: 3.6 mi
Schools provided by the listing agent
- Elementary: Lance Thompson
- Middle: Wilson
- High: Northwest
- District: Northwest ISD
Source: NTREIS. This data may not be complete. We recommend contacting the local school district to confirm school assignments for this home.
Get a cash offer in 3 minutes
Find out how much your home could sell for in as little as 3 minutes with a no-obligation cash offer.
Estimated market value$272,800
Get a cash offer in 3 minutes
Find out how much your home could sell for in as little as 3 minutes with a no-obligation cash offer.
Estimated market value
$272,800

