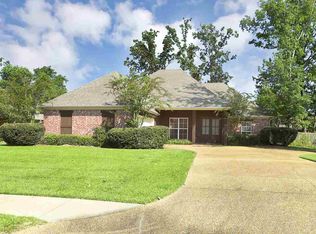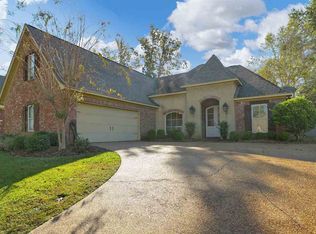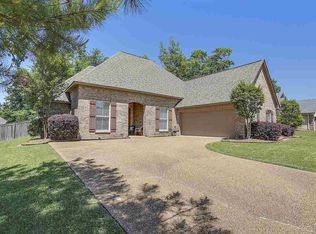Closed
Price Unknown
309 Turtle Holw, Brandon, MS 39047
4beds
2,275sqft
Residential, Single Family Residence
Built in 2006
10,018.8 Square Feet Lot
$334,800 Zestimate®
$--/sqft
$2,284 Estimated rent
Home value
$334,800
$318,000 - $352,000
$2,284/mo
Zestimate® history
Loading...
Owner options
Explore your selling options
What's special
MULTIPLE OFFERS BEING RECEIVED THRU MONDAY 6PM ON 7/31/23
MULTIPLE OFFERS FORM ATTACHED
Nestled in desirable Turtle Ridge Subdivision
off Hug Ward Boulevard. All brick with
additional guest parking pad and huge
patio area with wood privacy fence in back, Formal entry with soaring ceilings
featuring triple crown molding. Lots of natural light over beautiful wood flooring. Formal dining, separate breakfast area with eating bar offering granite counters and custom cabinetry.
4/3 split bedroom plan. 3 bedrooms down with bonus room/bedroom and full bath up. Split bedroom plan. Master
suite is over-sized and features separate
his/her vanities with walk-in shower and
jacuzzi tub.
Zillow last checked: 8 hours ago
Listing updated: October 08, 2024 at 07:33pm
Listed by:
Jeanie P Malouf 601-291-0078,
Jeanie Malouf Real Estate
Bought with:
Shun England, S56978
The Agency Haus LLC DBA Agency
Source: MLS United,MLS#: 4054535
Facts & features
Interior
Bedrooms & bathrooms
- Bedrooms: 4
- Bathrooms: 3
- Full bathrooms: 3
Great room
- Description: Entrance Opens To Foyer Area Featuring Soaring
- Level: Main
Heating
- Central, Hot Water, Natural Gas
Cooling
- Ceiling Fan(s), Central Air, Electric, Zoned
Appliances
- Included: Cooktop, Dishwasher, Disposal, Double Oven, Exhaust Fan, Free-Standing Refrigerator, Gas Cooktop, Gas Water Heater, Ice Maker, Microwave, Refrigerator, Stainless Steel Appliance(s), Vented Exhaust Fan, Washer/Dryer
- Laundry: Electric Dryer Hookup, Inside, Laundry Room, Main Level, Washer Hookup
Features
- Breakfast Bar, Ceiling Fan(s), Crown Molding, Double Vanity, Entrance Foyer, Granite Counters, High Ceilings, Open Floorplan, Pantry, Primary Downstairs, Recessed Lighting, Storage, Walk-In Closet(s), Wired for Data
- Flooring: Carpet, Ceramic Tile, Hardwood, Tile, Wood
- Doors: Dead Bolt Lock(s), Insulated
- Windows: Aluminum Frames, Blinds, Double Pane Windows, Insulated Windows, Window Coverings, Window Treatments
- Has fireplace: Yes
- Fireplace features: Gas Log, Gas Starter, Great Room
Interior area
- Total structure area: 2,275
- Total interior livable area: 2,275 sqft
Property
Parking
- Total spaces: 4
- Parking features: Enclosed, Garage Door Opener, Garage Faces Side, Parking Pad, Storage
- Garage spaces: 2
- Carport spaces: 2
- Covered spaces: 4
- Has uncovered spaces: Yes
Features
- Levels: One and One Half
- Stories: 1
- Exterior features: Lighting
- Fencing: Fenced
Lot
- Size: 10,018 sqft
- Features: Few Trees, Landscaped, Rectangular Lot
Details
- Parcel number: H11m00000400660
- Zoning description: Residential Estate (Suburban)
Construction
Type & style
- Home type: SingleFamily
- Architectural style: Ranch
- Property subtype: Residential, Single Family Residence
Materials
- Brick
- Foundation: Slab
- Roof: Asphalt
Condition
- New construction: No
- Year built: 2006
Utilities & green energy
- Sewer: Public Sewer
- Water: Public
- Utilities for property: Cable Connected, Electricity Connected, Natural Gas Connected, Sewer Connected, Water Connected, Natural Gas in Kitchen
Community & neighborhood
Security
- Security features: Secured Garage/Parking, Smoke Detector(s)
Location
- Region: Brandon
- Subdivision: Turtle Ridge
HOA & financial
HOA
- Has HOA: Yes
- HOA fee: $310 monthly
- Services included: Other
- Second HOA fee: $375 monthly
Price history
| Date | Event | Price |
|---|---|---|
| 8/30/2023 | Sold | -- |
Source: MLS United #4054535 | ||
| 8/3/2023 | Pending sale | $299,000$131/sqft |
Source: MLS United #4054535 | ||
| 8/2/2023 | Contingent | $299,000$131/sqft |
Source: MLS United #4054535 | ||
| 7/29/2023 | Listed for sale | $299,000-5.1%$131/sqft |
Source: MLS United #4054535 | ||
| 11/21/2022 | Listing removed | -- |
Source: | ||
Public tax history
| Year | Property taxes | Tax assessment |
|---|---|---|
| 2024 | $2,567 +21.6% | $23,838 +0.9% |
| 2023 | $2,112 +1.2% | $23,624 |
| 2022 | $2,087 -2.3% | $23,624 |
Find assessor info on the county website
Neighborhood: 39047
Nearby schools
GreatSchools rating
- 7/10Highland Bluff Elementary SchoolGrades: PK-5Distance: 2.5 mi
- 7/10Northwest Rankin Middle SchoolGrades: 6-8Distance: 2.5 mi
- 8/10Northwest Rankin High SchoolGrades: 9-12Distance: 1.9 mi
Schools provided by the listing agent
- Elementary: Highland Bluff Elm
- Middle: Northwest Rankin
- High: Northwest Rankin
Source: MLS United. This data may not be complete. We recommend contacting the local school district to confirm school assignments for this home.


