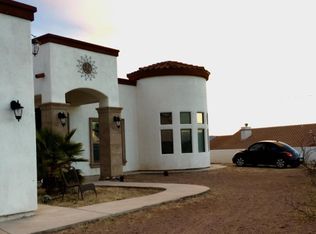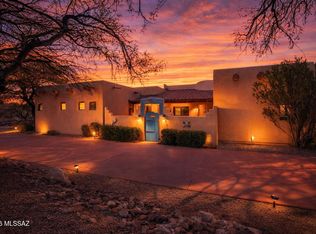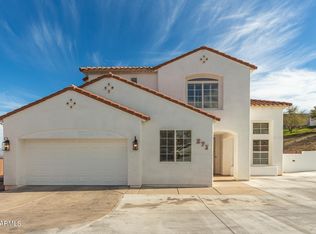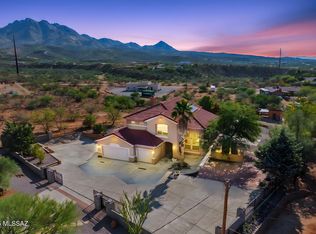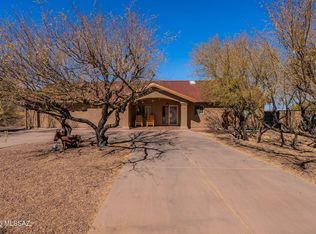Discover true Arizona living in this stunning 4 bedroom, 3 bathroom home in Rio Rico!Featuring an oversized sparkling pool, a sky deck for stargazing or sunset wine nights, and sweeping 360 mountain views. Enjoy a wrap-around porch perfect for morning coffee, outdoor dining, and relaxing in the shade all year long. Inside, the spacious layout offers comfortable living, natural light, and plenty of room for family and guests. Nestled in an incredible location close to schools, parks, shopping, dining, and easy freeway access yet still private, peaceful and surrounded by natural Sonoran desert beauty. A rare opportunity to own a home that truly checks every box.
For sale
Price cut: $45K (12/12)
$480,000
309 Valley View Dr, Rio Rico, AZ 85648
4beds
2,419sqft
Est.:
Single Family Residence
Built in 2006
1.54 Acres Lot
$476,100 Zestimate®
$198/sqft
$-- HOA
What's special
Oversized sparkling poolComfortable livingSpacious layoutNatural lightWrap-around porch
- 99 days |
- 1,285 |
- 70 |
Zillow last checked: 8 hours ago
Listing updated: December 11, 2025 at 12:50pm
Listed by:
Francisco Martin Ruiz 520-285-7019,
Coldwell Banker Realty
Source: MLS of Southern Arizona,MLS#: 22528492
Tour with a local agent
Facts & features
Interior
Bedrooms & bathrooms
- Bedrooms: 4
- Bathrooms: 3
- Full bathrooms: 2
- 1/2 bathrooms: 1
Rooms
- Room types: Office
Primary bathroom
- Features: Shower Only
Dining room
- Features: Breakfast Bar, Dining Area, Great Room
Heating
- Forced Air
Cooling
- Central Air
Appliances
- Included: Water Heater: Electric
- Laundry: In Garage
Features
- Walk-In Closet(s), Family Room, Living Room, Office
- Flooring: Carpet, Ceramic Tile
- Windows: Window Covering: Some
- Has basement: No
- Has fireplace: No
- Fireplace features: None
Interior area
- Total structure area: 2,419
- Total interior livable area: 2,419 sqft
Property
Parking
- Total spaces: 2
- Parking features: No RV Parking, Attached, Concrete
- Attached garage spaces: 2
- Has uncovered spaces: Yes
- Details: RV Parking: None
Accessibility
- Accessibility features: None
Features
- Levels: One
- Stories: 1
- Patio & porch: Covered, Deck
- Has private pool: Yes
- Pool features: Above Ground, Conventional
- Has spa: Yes
- Spa features: Conventional
- Fencing: Block,Stucco Finish,View Fence
- Has view: Yes
- View description: Mountain(s), Panoramic, Sunset
Lot
- Size: 1.54 Acres
- Features: East/West Exposure, North/South Exposure, Landscape - Front: Decorative Gravel, Trees, Landscape - Rear: Natural Desert, Trees
Details
- Parcel number: 11601039
- Zoning: R-2
- Special conditions: Standard
Construction
Type & style
- Home type: SingleFamily
- Architectural style: Ranch
- Property subtype: Single Family Residence
Materials
- Concrete Block, Stucco Finish
- Roof: Tile
Condition
- Existing
- New construction: No
- Year built: 2006
Utilities & green energy
- Electric: Unisource
- Gas: Propane
- Sewer: Septic Tank
- Water: Water Company
Community & HOA
Community
- Features: None
- Security: Carbon Monoxide Detector(s)
- Subdivision: Rio Rico Ranchettes 3
HOA
- Has HOA: No
Location
- Region: Rio Rico
Financial & listing details
- Price per square foot: $198/sqft
- Tax assessed value: $428,328
- Annual tax amount: $3,367
- Date on market: 11/2/2025
- Cumulative days on market: 100 days
- Listing terms: Cash,Conventional,FHA,USDA,VA
- Ownership: Fee (Simple)
- Ownership type: Sole Proprietor
- Road surface type: Paved
Estimated market value
$476,100
$452,000 - $500,000
$2,218/mo
Price history
Price history
| Date | Event | Price |
|---|---|---|
| 12/12/2025 | Price change | $480,000-8.6%$198/sqft |
Source: | ||
| 11/2/2025 | Listed for sale | $524,999+5%$217/sqft |
Source: | ||
| 8/24/2025 | Listing removed | -- |
Source: Owner Report a problem | ||
| 7/26/2025 | Price change | $500,000+11.1%$207/sqft |
Source: Owner Report a problem | ||
| 4/28/2025 | Price change | $450,000+2.3%$186/sqft |
Source: Owner Report a problem | ||
Public tax history
Public tax history
| Year | Property taxes | Tax assessment |
|---|---|---|
| 2024 | $3,367 +3.2% | $42,833 +19.5% |
| 2023 | $3,263 +2.3% | $35,848 +22.4% |
| 2022 | $3,188 +0.4% | $29,277 +18.5% |
Find assessor info on the county website
BuyAbility℠ payment
Est. payment
$2,739/mo
Principal & interest
$2315
Property taxes
$256
Home insurance
$168
Climate risks
Neighborhood: 85648
Nearby schools
GreatSchools rating
- 3/10San Cayetano Elementary SchoolGrades: K-5Distance: 2.4 mi
- 6/10Coatimundi Middle SchoolGrades: 6-8Distance: 1.2 mi
- 4/10Rio Rico High SchoolGrades: 9-12Distance: 2.5 mi
Schools provided by the listing agent
- Elementary: Mountain View Elementary
- Middle: Calabasas Middle School
- High: Rio Rico High School
- District: Santa Cruz Valley United School District #35
Source: MLS of Southern Arizona. This data may not be complete. We recommend contacting the local school district to confirm school assignments for this home.
- Loading
- Loading
