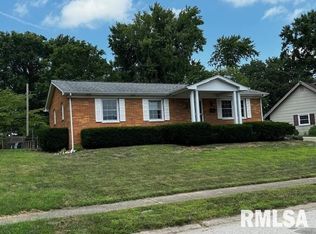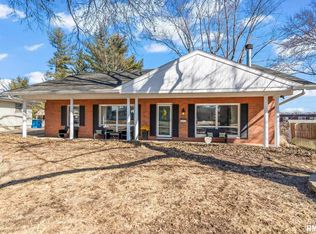Sold for $177,000
$177,000
309 Whitefield Rd, Springfield, IL 62704
4beds
2,252sqft
Single Family Residence, Residential
Built in 1966
-- sqft lot
$203,000 Zestimate®
$79/sqft
$1,995 Estimated rent
Home value
$203,000
$191,000 - $215,000
$1,995/mo
Zestimate® history
Loading...
Owner options
Explore your selling options
What's special
Welcome to this delightful bi-level home located in Knox Knolls subdivision in Springfield. Enjoy the expansive living room on the upper level that is flooded with natural light. The kitchen boasts modern appliances. This home features a formal dining area great for entertaining. The upper level hosts 2 bedrooms, with the remaining 2 bedrooms on the lower level. Enjoy the cozy feel of the family room with fireplace, creating a welcoming ambiance for cozy evenings and gatherings. The large backyard oasis features a deck and spacious yard. The attached garage and spacious driveway offer ample parking spaces. This home is a prime location with easy access to local amenities. Explore nearby parks, schools, shopping centers and restaurants within a short distance. This home has been pre-inspected, selling as reported.
Zillow last checked: 8 hours ago
Listing updated: August 20, 2023 at 01:01pm
Listed by:
Tracy M Shaw Mobl:217-494-1334,
Keller Williams Capital
Bought with:
Clayton C Yates, 475160796
The Real Estate Group, Inc.
Source: RMLS Alliance,MLS#: CA1022729 Originating MLS: Capital Area Association of Realtors
Originating MLS: Capital Area Association of Realtors

Facts & features
Interior
Bedrooms & bathrooms
- Bedrooms: 4
- Bathrooms: 2
- Full bathrooms: 2
Bedroom 1
- Level: Main
- Dimensions: 12ft 9in x 10ft 11in
Bedroom 2
- Level: Main
- Dimensions: 9ft 5in x 11ft 6in
Bedroom 3
- Level: Lower
- Dimensions: 14ft 8in x 10ft 6in
Bedroom 4
- Level: Lower
- Dimensions: 9ft 2in x 11ft 0in
Other
- Level: Main
- Dimensions: 8ft 7in x 11ft 11in
Family room
- Level: Lower
- Dimensions: 16ft 0in x 13ft 1in
Kitchen
- Level: Main
- Dimensions: 13ft 1in x 11ft 6in
Laundry
- Level: Lower
- Dimensions: 22ft 4in x 11ft 0in
Living room
- Level: Main
- Dimensions: 17ft 3in x 13ft 4in
Lower level
- Area: 1126
Main level
- Area: 1126
Upper level
- Area: 0
Heating
- Forced Air
Cooling
- Central Air
Appliances
- Included: Dishwasher, Microwave, Range, Refrigerator
Features
- Basement: None
- Number of fireplaces: 1
Interior area
- Total structure area: 2,252
- Total interior livable area: 2,252 sqft
Property
Parking
- Total spaces: 2
- Parking features: Attached
- Attached garage spaces: 2
Features
- Patio & porch: Deck
Lot
- Dimensions: 61.15 x 139.77 x 90.42 x 156.77
- Features: Level
Details
- Parcel number: 14320101022
Construction
Type & style
- Home type: SingleFamily
- Property subtype: Single Family Residence, Residential
Materials
- Vinyl Siding
- Foundation: Concrete Perimeter
- Roof: Shingle
Condition
- New construction: No
- Year built: 1966
Utilities & green energy
- Sewer: Public Sewer
- Water: Public
Community & neighborhood
Location
- Region: Springfield
- Subdivision: Knox Knolls
Other
Other facts
- Road surface type: Paved
Price history
| Date | Event | Price |
|---|---|---|
| 8/17/2023 | Sold | $177,000-3.8%$79/sqft |
Source: | ||
| 8/9/2023 | Contingent | $183,900$82/sqft |
Source: | ||
| 7/13/2023 | Pending sale | $183,900$82/sqft |
Source: | ||
| 7/11/2023 | Price change | $183,900-3.2%$82/sqft |
Source: | ||
| 7/7/2023 | Pending sale | $189,900$84/sqft |
Source: | ||
Public tax history
| Year | Property taxes | Tax assessment |
|---|---|---|
| 2024 | $4,628 +5.1% | $61,101 +9.5% |
| 2023 | $4,404 +32.5% | $55,810 +29.6% |
| 2022 | $3,323 +4.1% | $43,079 +3.9% |
Find assessor info on the county website
Neighborhood: 62704
Nearby schools
GreatSchools rating
- 3/10Dubois Elementary SchoolGrades: K-5Distance: 0.9 mi
- 2/10U S Grant Middle SchoolGrades: 6-8Distance: 0.4 mi
- 7/10Springfield High SchoolGrades: 9-12Distance: 1.5 mi
Schools provided by the listing agent
- Elementary: Dubois
- Middle: US Grant
Source: RMLS Alliance. This data may not be complete. We recommend contacting the local school district to confirm school assignments for this home.

Get pre-qualified for a loan
At Zillow Home Loans, we can pre-qualify you in as little as 5 minutes with no impact to your credit score.An equal housing lender. NMLS #10287.

