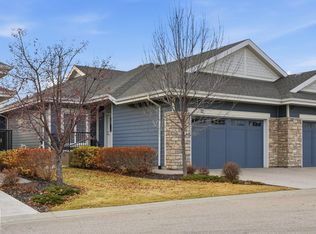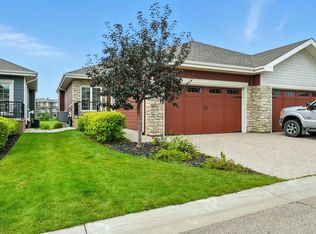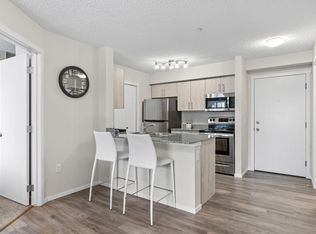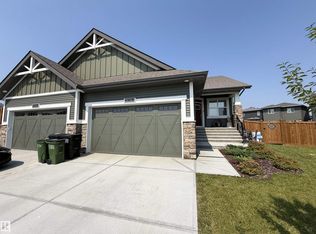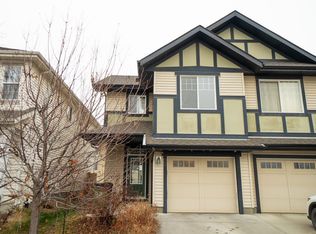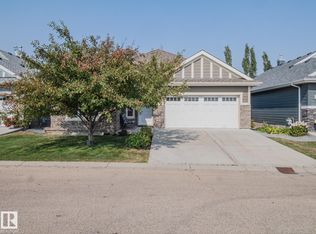3090 Cameron Heights Way NW #34, Edmonton, AB T6M 0S7
What's special
- 114 days |
- 16 |
- 0 |
Zillow last checked: 8 hours ago
Listing updated: October 01, 2025 at 08:45am
Noreen Au,
Homes & Gardens Real Estate Limited
Facts & features
Interior
Bedrooms & bathrooms
- Bedrooms: 2
- Bathrooms: 3
- Full bathrooms: 3
Primary bedroom
- Level: Main
Heating
- Forced Air-1, Natural Gas
Cooling
- Air Conditioner, Air Conditioning-Central
Appliances
- Included: Dishwasher-Built-In, Exhaust Fan, Oven-Built-In, Microwave, Refrigerator, Electric Cooktop
Features
- Closet Organizers, Vaulted Ceiling(s)
- Flooring: Carpet, Ceramic Tile, Hardwood
- Basement: Full, Finished
- Fireplace features: Gas
Interior area
- Total structure area: 1,262
- Total interior livable area: 1,262 sqft
Property
Parking
- Total spaces: 4
- Parking features: Double Garage Attached, Guest, Parking-Visitor
- Attached garage spaces: 2
Features
- Levels: 2
- Patio & porch: Front Porch
- Exterior features: Backs Onto Park/Trees, Low Maintenance Landscape, Playground Nearby
Lot
- Size: 5,371.72 Square Feet
- Features: Backs Onto Park/Trees, Low Maintenance Landscape, Playground Nearby, Near Public Transit, See Remarks, Public Transportation
Construction
Type & style
- Home type: MultiFamily
- Architectural style: Bungalow
- Property subtype: Duplex, Half Duplex
- Attached to another structure: Yes
Materials
- Foundation: Concrete Perimeter
- Roof: Asphalt
Condition
- Year built: 2015
Community & HOA
Community
- Features: Closet Organizers, Front Porch, Vaulted Ceiling, Natural Gas BBQ Hookup
- Senior community: Yes
HOA
- Has HOA: Yes
- Services included: Exterior Maintenance, Insur. for Common Areas, Landscape/Snow Removal, Professional Management, Reserve Fund Contribution, Amenities w/HOA, Recreation Facility
Location
- Region: Edmonton
Financial & listing details
- Price per square foot: C$491/sqft
- Date on market: 8/17/2025
- Ownership: Private
By pressing Contact Agent, you agree that the real estate professional identified above may call/text you about your search, which may involve use of automated means and pre-recorded/artificial voices. You don't need to consent as a condition of buying any property, goods, or services. Message/data rates may apply. You also agree to our Terms of Use. Zillow does not endorse any real estate professionals. We may share information about your recent and future site activity with your agent to help them understand what you're looking for in a home.
Price history
Price history
Price history is unavailable.
Public tax history
Public tax history
Tax history is unavailable.Climate risks
Neighborhood: Cameron Heights
Nearby schools
GreatSchools rating
No schools nearby
We couldn't find any schools near this home.
- Loading
