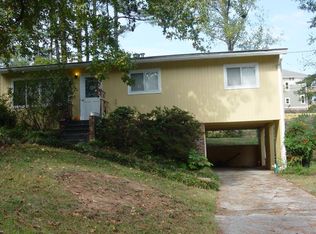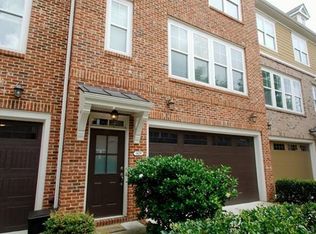Perfect Mid-Century ranch is a Valley Brook Estates standout with the best style features of the era, vaulted ceilings, natural light in every room, hardwood floors and open floor plan. But wait - there's MORE! Renovated kitchen + three additions: skylit ensuite bath w/ walk-in closet, sunny bonus room & interior access laundry. PLUS energy-efficient windows & doors, tankless water heater, large deck & fenced back yard. Great schools AND neighborhood: a short walk to Corner Cup & Pea Ridge; and close to Decatur, Tucker & major highways. Love VBE? THIS is your house!
This property is off market, which means it's not currently listed for sale or rent on Zillow. This may be different from what's available on other websites or public sources.

