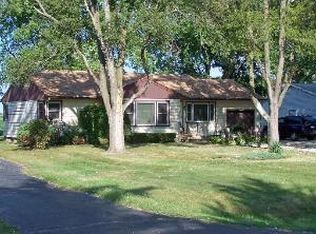Closed
$220,425
3090 River Rd, Kankakee, IL 60901
3beds
1,316sqft
Single Family Residence
Built in 1956
0.34 Acres Lot
$224,500 Zestimate®
$167/sqft
$1,773 Estimated rent
Home value
$224,500
$180,000 - $281,000
$1,773/mo
Zestimate® history
Loading...
Owner options
Explore your selling options
What's special
Welcome to 3090 River Rd! This well maintained 3 bedroom and 1 bathroom home is tucked away in a tree lined setting close to the Kankakee River. This functional layout begins in the spacious living room that is light and bright with fresh paint throughout, shelving for coats and shoes, and features beautiful must-see refinished hardwood flooring. Around the corner is the refreshed kitchen with all newer stainless steel appliances, new tile backsplash and countertops too! The attached dining room offers great outdoor views from every angle. There are three sizable bedrooms, all with great closet space, that share a BRAND NEW bathroom featuring modern finishes throughout! The large open backyard offers a nice covered patio and a large shed for outdoor storage needs. The attached 1 car-garage houses the laundry facilities and has a brand-new overhead door. New water heater and water softener in 2024. Located close to the river for enjoying morning walks, fishing, or a day on the water--- this home is for you! Call TODAY to schedule your private showing.
Zillow last checked: 8 hours ago
Listing updated: September 07, 2025 at 12:08pm
Listing courtesy of:
Allison Ascher 815-298-4097,
Coldwell Banker Realty
Bought with:
Dohana Aguilar
Village Realty Inc
Source: MRED as distributed by MLS GRID,MLS#: 12430929
Facts & features
Interior
Bedrooms & bathrooms
- Bedrooms: 3
- Bathrooms: 1
- Full bathrooms: 1
Primary bedroom
- Features: Flooring (Hardwood), Window Treatments (All)
- Level: Main
- Area: 168 Square Feet
- Dimensions: 14X12
Bedroom 2
- Features: Flooring (Hardwood), Window Treatments (All)
- Level: Main
- Area: 120 Square Feet
- Dimensions: 10X12
Bedroom 3
- Features: Flooring (Hardwood), Window Treatments (All)
- Level: Main
- Area: 104 Square Feet
- Dimensions: 13X8
Dining room
- Features: Flooring (Vinyl), Window Treatments (All)
- Level: Main
- Area: 96 Square Feet
- Dimensions: 8X12
Kitchen
- Features: Kitchen (Updated Kitchen), Flooring (Vinyl), Window Treatments (All)
- Level: Main
- Area: 117 Square Feet
- Dimensions: 13X9
Living room
- Features: Flooring (Hardwood), Window Treatments (All)
- Level: Main
- Area: 312 Square Feet
- Dimensions: 13X24
Heating
- Natural Gas, Forced Air
Cooling
- Central Air
Appliances
- Included: Range, Microwave, Dishwasher, Refrigerator, Washer, Dryer
- Laundry: Main Level, In Garage
Features
- 1st Floor Bedroom, 1st Floor Full Bath
- Flooring: Hardwood
- Basement: Crawl Space
Interior area
- Total structure area: 1,316
- Total interior livable area: 1,316 sqft
Property
Parking
- Total spaces: 5
- Parking features: Concrete, Gravel, Garage Door Opener, On Site, Garage Owned, Attached, Driveway, Owned, Garage
- Attached garage spaces: 1
- Has uncovered spaces: Yes
Accessibility
- Accessibility features: No Disability Access
Features
- Stories: 1
- Patio & porch: Patio
Lot
- Size: 0.34 Acres
- Dimensions: 75.1X175X93.9X176.2
- Features: Mature Trees
Details
- Additional structures: Shed(s)
- Parcel number: 13172220100500
- Zoning: SINGL
- Special conditions: None
- Other equipment: Water-Softener Owned, Ceiling Fan(s)
Construction
Type & style
- Home type: SingleFamily
- Architectural style: Ranch
- Property subtype: Single Family Residence
Materials
- Vinyl Siding
- Roof: Asphalt
Condition
- New construction: No
- Year built: 1956
Utilities & green energy
- Sewer: Septic Tank
- Water: Well
Community & neighborhood
Community
- Community features: Street Paved
Location
- Region: Kankakee
- Subdivision: Saddler
Other
Other facts
- Listing terms: FHA
- Ownership: Fee Simple
Price history
| Date | Event | Price |
|---|---|---|
| 9/5/2025 | Sold | $220,425+0.2%$167/sqft |
Source: | ||
| 8/13/2025 | Contingent | $219,900$167/sqft |
Source: | ||
| 7/29/2025 | Listed for sale | $219,900$167/sqft |
Source: | ||
Public tax history
| Year | Property taxes | Tax assessment |
|---|---|---|
| 2024 | $3,329 +6.8% | $50,605 +10.3% |
| 2023 | $3,116 +1.9% | $45,900 +6.3% |
| 2022 | $3,058 +4.5% | $43,200 +6.7% |
Find assessor info on the county website
Neighborhood: 60901
Nearby schools
GreatSchools rating
- 3/10King Middle Grade SchoolGrades: 3-6Distance: 3.3 mi
- 2/10Kankakee Junior High SchoolGrades: 7-8Distance: 2.8 mi
- 2/10Kankakee High SchoolGrades: 9-12Distance: 4 mi
Schools provided by the listing agent
- District: 111
Source: MRED as distributed by MLS GRID. This data may not be complete. We recommend contacting the local school district to confirm school assignments for this home.
Get pre-qualified for a loan
At Zillow Home Loans, we can pre-qualify you in as little as 5 minutes with no impact to your credit score.An equal housing lender. NMLS #10287.
