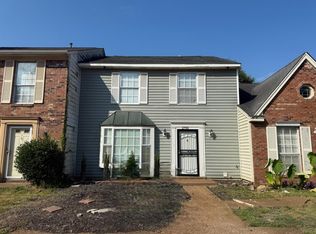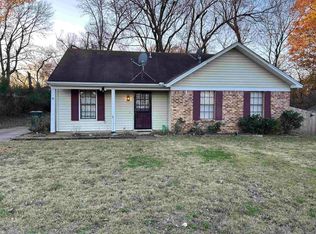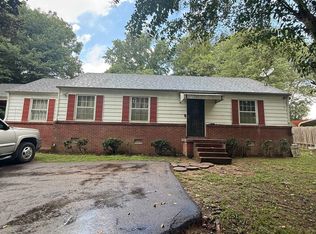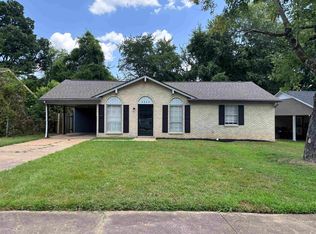Convenient location nestled within the established Scenic Hills Subdivision. Completely & Beautifully remodeled! New kitchen cabinets, new tile, new vanities, new carpet, new lighting, new thermostats, new appliances, new toilets, roof approximately 14 years old & air exchanger on the A/C unit - 4 years old! Gorgeous painted brick fireplace! 3 bedrooms up, including a huge master bedroom w/ it's own bathroom! Private patio & 2-car carport! Condo fees include water bill! CASH ONLY!
For sale
$115,000
3090 Taransay Rd #20, Memphis, TN 38128
3beds
1,723sqft
Est.:
Townhouse
Built in 1975
1,437 Square Feet Lot
$108,600 Zestimate®
$67/sqft
$-- HOA
What's special
Private patioNew carpetNew toiletsNew kitchen cabinetsNew tileNew appliancesHuge master bedroom
- 56 days |
- 147 |
- 8 |
Zillow last checked: 8 hours ago
Listing updated: October 23, 2025 at 11:56am
Listed by:
Tracie Benetz,
Emmett Baird Realty, LLC 901-257-9420
Source: MAAR,MLS#: 10208357
Tour with a local agent
Facts & features
Interior
Bedrooms & bathrooms
- Bedrooms: 3
- Bathrooms: 3
- Full bathrooms: 2
- 1/2 bathrooms: 1
Rooms
- Room types: Entry Hall, Attic
Primary bedroom
- Features: Walk-In Closet(s), Carpet
- Level: Second
- Area: 270
- Dimensions: 15 x 18
Bedroom 2
- Features: Shared Bath, Carpet
- Level: Second
- Area: 130
- Dimensions: 10 x 13
Bedroom 3
- Features: Shared Bath, Carpet
- Level: Second
- Area: 130
- Dimensions: 10 x 13
Primary bathroom
- Features: Full Bath
Dining room
- Dimensions: 0 x 0
Kitchen
- Features: Updated/Renovated Kitchen, Eat-in Kitchen, Pantry, Kitchen Island, Washer/Dryer Connections, Keeping/Hearth Room
- Area: 169
- Dimensions: 13 x 13
Living room
- Features: Separate Living Room
- Area: 224
- Dimensions: 14 x 16
Den
- Dimensions: 0 x 0
Heating
- Central
Cooling
- Central Air, Ceiling Fan(s)
Appliances
- Included: Range/Oven, Disposal, Dishwasher, Microwave
- Laundry: Laundry Closet
Features
- All Bedrooms Up, Half Bath Down, Cable Wired, Walk-In Closet(s), Living Room, Kitchen, 1/2 Bath, Keeping/Hearth Room, Primary Bedroom, 2nd Bedroom, 3rd Bedroom, 2 or More Baths, Square Feet Source: AutoFill (MAARdata) or Public Records (Cnty Assessor Site)
- Flooring: Part Carpet, Tile
- Windows: Double Pane Windows
- Attic: Permanent Stairs
- Number of fireplaces: 1
- Fireplace features: Masonry, In Keeping/Hearth room, Glass Doors
- Common walls with other units/homes: End Unit
Interior area
- Total interior livable area: 1,723 sqft
Property
Parking
- Total spaces: 2
- Parking features: Driveway/Pad, Guest
- Covered spaces: 2
- Has uncovered spaces: Yes
Features
- Stories: 2
- Patio & porch: Patio
- Pool features: None
- Fencing: Wood,Wood Fence
Lot
- Size: 1,437 Square Feet
- Dimensions: 1437
- Features: Some Trees, Level, Corner Lot
Details
- Parcel number: 084007 C00021
Construction
Type & style
- Home type: Townhouse
- Architectural style: Traditional
- Property subtype: Townhouse
- Attached to another structure: Yes
Materials
- Brick Veneer
- Foundation: Slab
- Roof: Composition Shingles
Condition
- New construction: No
- Year built: 1975
Utilities & green energy
- Sewer: Public Sewer
- Water: Public
Community & HOA
Community
- Features: Clubhouse, Other (See REMARKS)
- Security: Smoke Detector(s), Monitored Alarm, Wrought Iron Security Drs
- Subdivision: Independence Square Condominiums
Location
- Region: Memphis
Financial & listing details
- Price per square foot: $67/sqft
- Annual tax amount: $723
- Price range: $115K - $115K
- Date on market: 10/23/2025
- Cumulative days on market: 57 days
- Listing terms: Conventional,Other (See REMARKS)
Estimated market value
$108,600
$103,000 - $114,000
$1,595/mo
Price history
Price history
| Date | Event | Price |
|---|---|---|
| 10/23/2025 | Listed for sale | $115,000+15%$67/sqft |
Source: | ||
| 8/16/2025 | Listing removed | $100,000$58/sqft |
Source: | ||
| 4/24/2025 | Listed for sale | $100,000-20%$58/sqft |
Source: | ||
| 7/13/2022 | Listing removed | -- |
Source: | ||
| 6/10/2022 | Listed for sale | $125,000+92.3%$73/sqft |
Source: | ||
Public tax history
Public tax history
Tax history is unavailable.BuyAbility℠ payment
Est. payment
$569/mo
Principal & interest
$446
Property taxes
$83
Home insurance
$40
Climate risks
Neighborhood: Raleigh
Nearby schools
GreatSchools rating
- 3/10Scenic Hills Elementary SchoolGrades: PK-5Distance: 0.9 mi
- 4/10Raleigh Egypt High SchoolGrades: 6-12Distance: 2.4 mi
- Loading
- Loading




