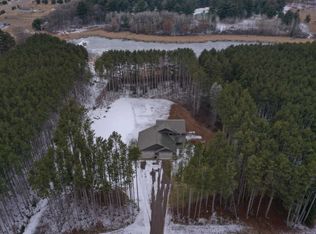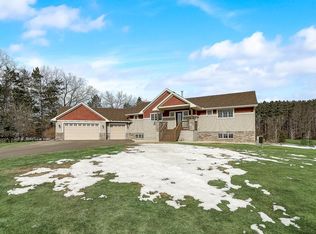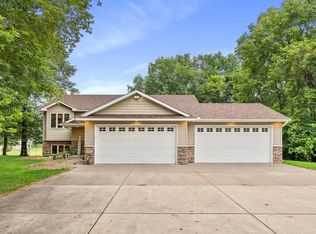Beautiful two story home on 5.8 acres, nestled beneath soaring pines. Abundant wildlife, pond in rear of property. Home features open floor plan, large kitchen with walk-in pantry, center island, birch custom cabinetry, solid surface counter tops, laminate wood floors, upper level with 3 bedrooms, ensuite with full bath, walk-in closet and laundry. Lower level complete with family room and 4th bedroom. Oversized garage 22x27 and 22x40, 1474 square feet. MUST SEE!
This property is off market, which means it's not currently listed for sale or rent on Zillow. This may be different from what's available on other websites or public sources.



