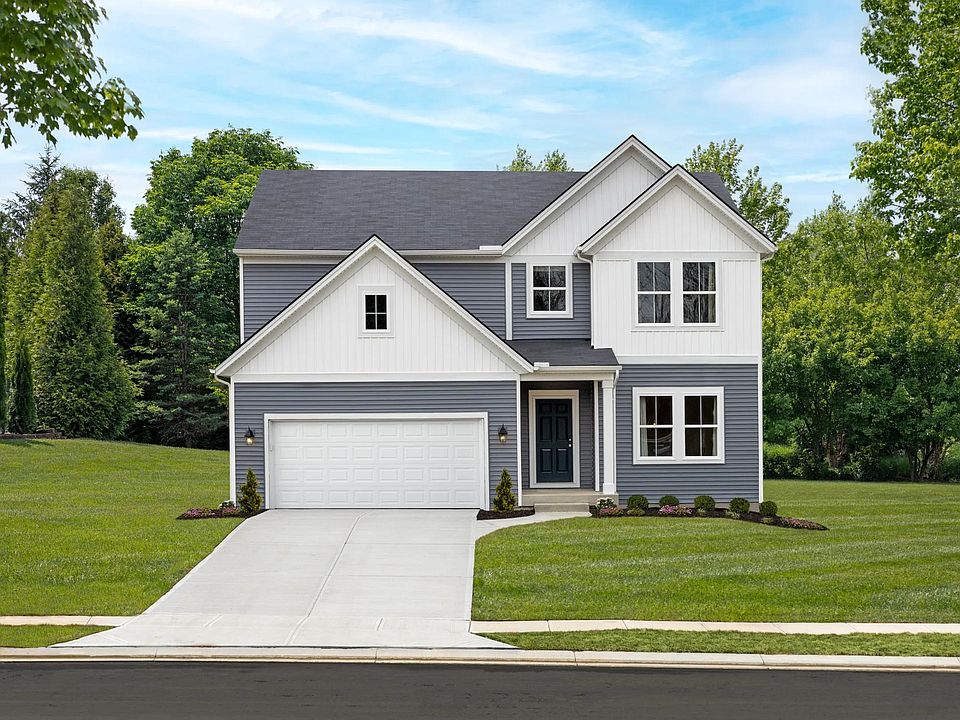Presenting the Eaton by Drees Homes. This ranch plan offers a beautiful open floor concept with a private primary suite. This spacious home provides large walk-in closets, ample counter space and an over abundance of storage space.
New construction
$398,667
3091 Belleglade Dr, Covington, KY 41015
3beds
1,727sqft
Single Family Residence, Residential
Built in 2025
-- sqft lot
$-- Zestimate®
$231/sqft
$23/mo HOA
What's special
Open floor conceptPrivate primary suiteLarge walk-in closetsAmple counter space
Call: (513) 995-1186
- 1 day |
- 40 |
- 1 |
Zillow last checked: 7 hours ago
Listing updated: October 30, 2025 at 07:34am
Listed by:
John Heisler 859-468-9032,
Drees/Zaring Realty
Source: NKMLS,MLS#: 637608
Travel times
Schedule tour
Select your preferred tour type — either in-person or real-time video tour — then discuss available options with the builder representative you're connected with.
Facts & features
Interior
Bedrooms & bathrooms
- Bedrooms: 3
- Bathrooms: 2
- Full bathrooms: 2
Bedroom 2
- Description: Carpet
- Level: First
- Area: 121
- Dimensions: 11 x 11
Bedroom 3
- Description: Carpet
- Level: First
- Area: 121
- Dimensions: 11 x 11
Other
- Description: LVP
- Level: First
- Area: 55
- Dimensions: 5 x 11
Dining room
- Description: LVP
- Level: First
- Area: 165
- Dimensions: 11 x 15
Entry
- Description: LVP
- Level: First
- Area: 110
- Dimensions: 22 x 5
Family room
- Description: LVP
- Level: First
- Area: 294
- Dimensions: 14 x 21
Kitchen
- Description: LVP
- Level: First
- Area: 132
- Dimensions: 11 x 12
Laundry
- Description: LVP
- Level: First
- Area: 88
- Dimensions: 8 x 11
Primary bath
- Description: Carpet
- Level: First
- Area: 168
- Dimensions: 14 x 12
Heating
- Electric
Cooling
- Central Air
Appliances
- Included: Stainless Steel Appliance(s), Electric Cooktop, Electric Oven, Dishwasher, Disposal, Microwave
Features
- Kitchen Island, Walk-In Closet(s), Storage, Stone Counters, Smart Thermostat, Smart Home, Pantry, Open Floorplan, Entrance Foyer, Eat-in Kitchen, Double Vanity, Crown Molding, Recessed Lighting, Wired for Data
- Windows: Vinyl Frames
- Basement: Full
Interior area
- Total structure area: 1,727
- Total interior livable area: 1,727 sqft
Property
Parking
- Total spaces: 2
- Parking features: Attached, Driveway, Garage, Garage Door Opener, Garage Faces Front
- Attached garage spaces: 2
- Has uncovered spaces: Yes
Features
- Levels: One
- Stories: 1
- Patio & porch: Deck, Patio
Details
- Zoning description: Residential
Construction
Type & style
- Home type: SingleFamily
- Architectural style: Ranch
- Property subtype: Single Family Residence, Residential
Materials
- HardiPlank Type, Stone, Vinyl Siding
- Foundation: Poured Concrete
- Roof: Shingle
Condition
- New construction: Yes
- Year built: 2025
Details
- Builder name: Drees Homes
Utilities & green energy
- Sewer: Public Sewer
- Water: Public
- Utilities for property: Natural Gas Not Available
Community & HOA
Community
- Subdivision: Villages of Decoursey
HOA
- Has HOA: Yes
- Services included: Maintenance Grounds
- HOA fee: $275 annually
Location
- Region: Covington
Financial & listing details
- Price per square foot: $231/sqft
- Date on market: 10/30/2025
About the community
Drees is excited to be a part of Villages of Decoursey, an affordable new home community located near Independence off Marshall Road in Covington, Kentucky. Drees is unveiling its newest collection of homes, the?Pure Style Collection. Great for a first-time new home buyer, these one and two-story homes offer ample square footage with 9' ceilings and open, airy living spaces.The community showcases nicely-sized home sites with wooded backdrops, walking paths and open green space. Its convenient location places you close to Middleton Mills Park, and you're just minutes away from great shopping and restaurants. Children will attend Whites Tower Elementary, Twenhofel Middle School and Simon Kenton High School. Call today to be among the first to select your new Drees home at Villages of Decoursey.
Source: Drees Homes

