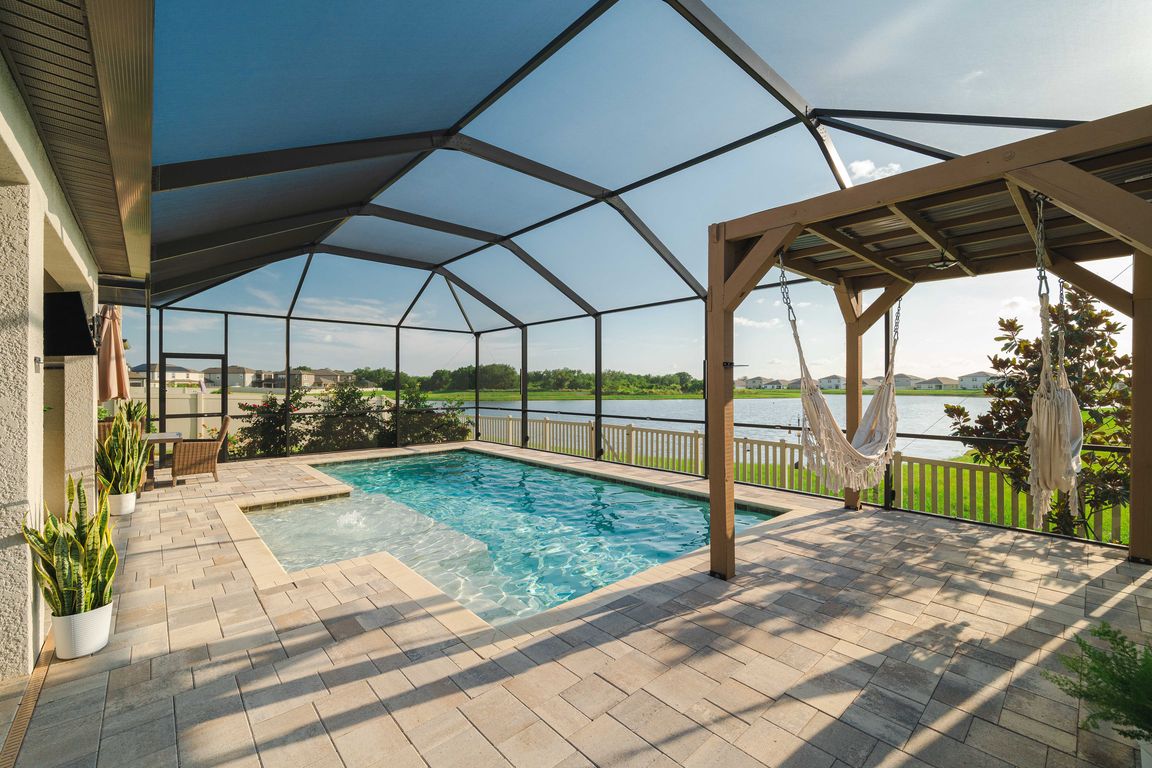
For salePrice cut: $4.5K (7/31)
$655,000
5beds
3,157sqft
3091 King Fern Dr, Wimauma, FL 33598
5beds
3,157sqft
Single family residence
Built in 2023
6,661 sqft
2 Attached garage spaces
$207 price/sqft
$8 monthly HOA fee
What's special
Scenic viewsHeated saltwater poolBreathtaking water viewBeautiful finishesCharming gazeboSecond-floor family roomOpen-concept kitchen
Vacation Living Every Day – Stunning BARCELO-Style Home with a Pool with Water View & Resort-Style Backyard! Welcome to your dream home! This beautifully designed BARCELO-style residence with Bonus Smart Home and Premium Upgrades by M/I Homes offers the perfect blend of luxury, convenience, and comfort — all ...
- 74 days
- on Zillow |
- 1,016 |
- 68 |
Source: Stellar MLS,MLS#: TB8391161 Originating MLS: Sarasota - Manatee
Originating MLS: Sarasota - Manatee
Travel times
Kitchen
Living Room
Primary Bedroom
Zillow last checked: 7 hours ago
Listing updated: August 09, 2025 at 11:38am
Listing Provided by:
Maria Leon 813-562-2334,
EXP REALTY LLC 888-883-8509
Source: Stellar MLS,MLS#: TB8391161 Originating MLS: Sarasota - Manatee
Originating MLS: Sarasota - Manatee

Facts & features
Interior
Bedrooms & bathrooms
- Bedrooms: 5
- Bathrooms: 4
- Full bathrooms: 4
Primary bedroom
- Features: En Suite Bathroom, Walk-In Closet(s)
- Level: First
Family room
- Level: Second
Kitchen
- Level: First
Living room
- Level: First
Heating
- Central
Cooling
- Central Air
Appliances
- Included: Oven, Cooktop, Dishwasher, Disposal, Dryer, Electric Water Heater, Microwave, Refrigerator, Washer, Water Filtration System
- Laundry: Inside, Laundry Room
Features
- Ceiling Fan(s), Eating Space In Kitchen, High Ceilings, Living Room/Dining Room Combo, Open Floorplan, Primary Bedroom Main Floor, Stone Counters, Thermostat, Walk-In Closet(s)
- Flooring: Carpet, Tile
- Doors: Sliding Doors
- Windows: Blinds, Hurricane Shutters
- Has fireplace: No
Interior area
- Total structure area: 4,070
- Total interior livable area: 3,157 sqft
Video & virtual tour
Property
Parking
- Total spaces: 2
- Parking features: Driveway, Garage Door Opener
- Attached garage spaces: 2
- Has uncovered spaces: Yes
Features
- Levels: Two
- Stories: 2
- Exterior features: Irrigation System, Sidewalk
- Has private pool: Yes
- Pool features: Gunite, Heated, In Ground, Salt Water, Screen Enclosure
- Fencing: Fenced,Vinyl
- Has view: Yes
- View description: Water, Pond
- Has water view: Yes
- Water view: Water,Pond
Lot
- Size: 6,661 Square Feet
- Residential vegetation: Trees/Landscaped
Details
- Additional structures: Gazebo
- Parcel number: U293220C8800000000022.0
- Zoning: PD
- Special conditions: None
Construction
Type & style
- Home type: SingleFamily
- Property subtype: Single Family Residence
Materials
- Block, Concrete, Stucco
- Foundation: Slab
- Roof: Shingle
Condition
- New construction: No
- Year built: 2023
Details
- Builder model: BARCELLO BONUS
- Builder name: M/I HOMES
Utilities & green energy
- Sewer: Public Sewer
- Water: Public
- Utilities for property: Cable Available, Electricity Connected, Sewer Connected, Street Lights, Water Connected
Community & HOA
Community
- Features: Clubhouse, Playground, Pool
- Subdivision: BERRY BAY SUB
HOA
- Has HOA: Yes
- HOA fee: $8 monthly
- HOA name: Isabelle Leone
- Pet fee: $0 monthly
Location
- Region: Wimauma
Financial & listing details
- Price per square foot: $207/sqft
- Tax assessed value: $433,496
- Annual tax amount: $11,542
- Date on market: 5/30/2025
- Listing terms: Cash,Conventional,FHA,USDA Loan,VA Loan
- Ownership: Fee Simple
- Total actual rent: 0
- Electric utility on property: Yes
- Road surface type: Paved