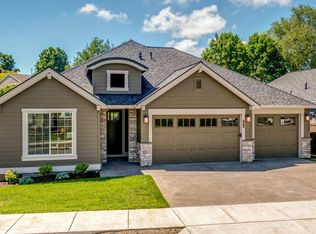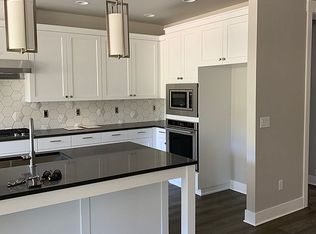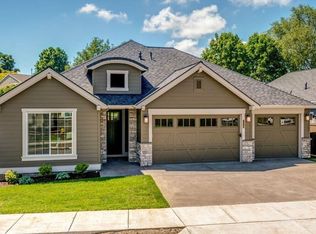Graciously placed between the 13, 14 and 15 fairways of the River's Edge Golf course you'll find the secluded new community Phase 18. Beautiful Barstow floor plan by quality builder - Pahlisch Homes. Home features - gourmet kitchen with a large eating bar, an abundance of cabinet storage and walk in pantry, formal dining and den. The large master suite has tile shower, soaking tub, dual vanity, expansive closet and separate water closet. Baths have tile floors and quartz counter tops. Great room with gas fireplace and build in cabinets. Covered patio and Easterly views. Included are numerous Smart Home features that complete this beautiful home. Photos are of like model.
This property is off market, which means it's not currently listed for sale or rent on Zillow. This may be different from what's available on other websites or public sources.



