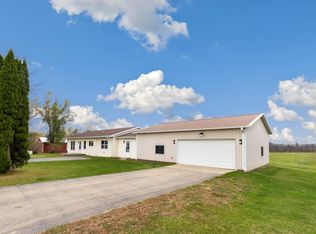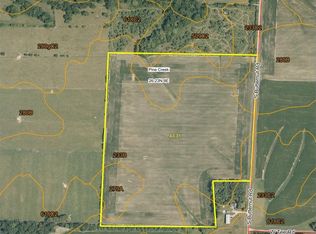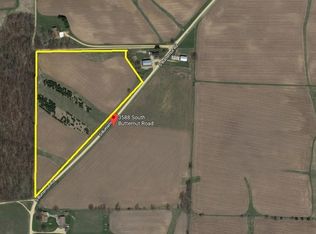Scenic Ogle County Illinois by Whites Pines State Park. A PINECRAFT LOG, Ranch style home w/ exposed full & 1/2 logs nestled in pines and birch trees . 21ft tall great room w/wood burning stove, shelves, large windows and exposed logs. Master BR w/ 9ft ceilings, 9’ x 6’6” walk in closet w/ shelves, bath w/ steam shower, & french doors to covered 48' x 10' porch and 220 hot tub hookup. Birdseye Maple and ceramic tile flooring main floor. Main floor laundry / bath combo w/ electric Whirlpool and Maytag washer . Back entry foyer / hall with 2 large closets and service doors to back yard or garage. Kitchen has closet type pantry , 2 person breakfast bar, newer disposal , countertops and gas stove top. Large, bright loft / bedroom is carpeted with a newer ceiling fan , large closet and access to over garage ( perfect place for more living space ). 26' x 8' covered ft porch. Mostly all asphalt drive with some gravel by horse area. Attached 2.5 car garage w/entrance to home and stairs to lower level , 220 elect , room / storage area above that is accessed from home and concrete entry pad. Lower level has a bedroom w/ closet, full bath, rec room, kitchenette area frig and electric stove ready, workshop and mechanical room and is mostly finished. The horse facility was built in 2012 and consists of a 36' x 60' Zenz structure with 10 ( 10’ x 12’ ) stalls, insulated ceiling & feed/tack area , 100 amp serv , water, serv. door, 12' sliding doors at each end plus a 60' x 90' lined and lite indoor riding arena with good horse footing , 14’ tall and 20’ wide sliding doors at each end and 100 amp service. Approx. 4.5 acres of fenced & gated pens/paddocks , 3 Franklin auto waterers, a 20' x 30' 3 sided shelter w/ 4 stalls and feed storage, a Cleary 45' x 72' w/ 200 amp serv , and a dividing wall in the middle. North end is insulated and has LP gas heat/concrete floors/water, a service door and 10' x 18' high garage door . South end has gravel floor, service door, 12' x 16' slider. This property has a septic system. A 300’ deep well. Gutters, downspouts and drainage tile around the home. Mechanicals include LP gas forced air furnace w/ humidifier and Aprilaire, central AC, water softener, a radon mitigation system, sump pumps, gas hot water heater. There is a rented 500 gal LP tank . 2015 property taxes for this property were $ 7,221.64 Realtors, if you have a client that you would like to show this home to, please call me to discuss a commission agreement.
This property is off market, which means it's not currently listed for sale or rent on Zillow. This may be different from what's available on other websites or public sources.



