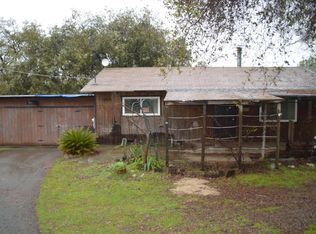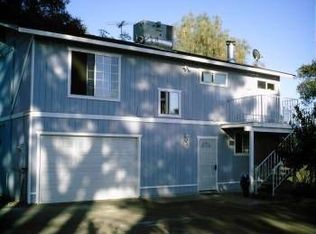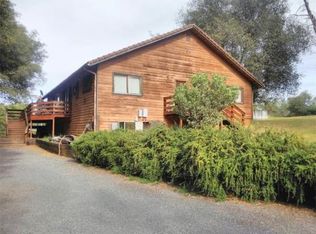Are you looking for privacy? How about lots of space and even some grapes to tend? A great 3 or 4 bedroom home is waiting for you!
This property is off market, which means it's not currently listed for sale or rent on Zillow. This may be different from what's available on other websites or public sources.


