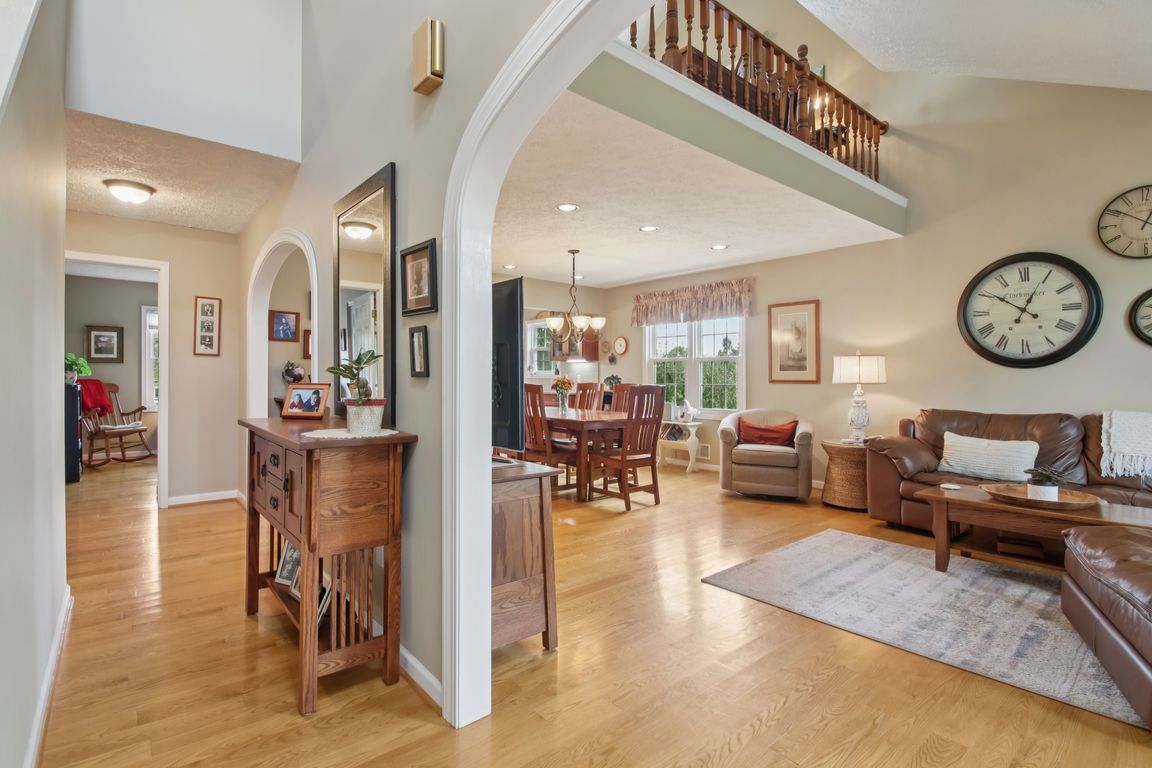
Pending
$299,900
3beds
1,504sqft
12 Jamie Lynn Dr, Churchville, NY 14428
3beds
1,504sqft
Single family residence
Built in 1990
0.63 Acres
2 Attached garage spaces
$199 price/sqft
$225 annually HOA fee
What's special
Serene private backyardFirst-floor officeBacking to green spaceSpacious bedroomsBreakfast bar islandTwo story entry foyerOak hardwood floors
Spectacularly updated and perfectly situated on a private .63-acre lot backing to green space, this contemporary Cape Cod in Whispering Woods offers a blend of modern luxury and comfortable living. The main floor features an open layout with cathedral ceilings and oak hardwood floors. The beautifully renovated cherry kitchen (2011) boasts ...
- 10 days
- on Zillow |
- 2,733 |
- 85 |
Source: NYSAMLSs,MLS#: R1637902 Originating MLS: Rochester
Originating MLS: Rochester
Travel times
Living Room
Kitchen
Primary Bedroom
Zillow last checked: 7 hours ago
Listing updated: September 22, 2025 at 06:14pm
Listing by:
Howard Hanna 585-227-4770,
Marc Reali 585-330-1119
Source: NYSAMLSs,MLS#: R1637902 Originating MLS: Rochester
Originating MLS: Rochester
Facts & features
Interior
Bedrooms & bathrooms
- Bedrooms: 3
- Bathrooms: 2
- Full bathrooms: 2
- Main level bathrooms: 1
- Main level bedrooms: 1
Bedroom 1
- Level: First
Bedroom 2
- Level: Second
Bedroom 3
- Level: Second
Dining room
- Level: First
Family room
- Level: First
Kitchen
- Level: First
Heating
- Gas, Forced Air
Cooling
- Central Air
Appliances
- Included: Dryer, Dishwasher, Gas Cooktop, Disposal, Gas Water Heater, Refrigerator, See Remarks, Washer
- Laundry: Main Level
Features
- Breakfast Bar, Ceiling Fan(s), Cathedral Ceiling(s), Den, Separate/Formal Dining Room, Entrance Foyer, Home Office, Living/Dining Room, Quartz Counters, Sliding Glass Door(s), Bedroom on Main Level, Loft, Main Level Primary, Programmable Thermostat
- Flooring: Carpet, Hardwood, Tile, Varies, Vinyl
- Doors: Sliding Doors
- Windows: Thermal Windows
- Basement: Full,Sump Pump
- Has fireplace: No
Interior area
- Total structure area: 1,504
- Total interior livable area: 1,504 sqft
Video & virtual tour
Property
Parking
- Total spaces: 2
- Parking features: Attached, Garage, Driveway, Garage Door Opener
- Attached garage spaces: 2
Accessibility
- Accessibility features: Accessible Bedroom
Features
- Patio & porch: Deck
- Exterior features: Blacktop Driveway, Deck
Lot
- Size: 0.63 Acres
- Dimensions: 115 x 298
- Features: Rectangular, Rectangular Lot, Residential Lot
Details
- Additional structures: Shed(s), Storage
- Parcel number: 2622001570200004006000
- Special conditions: Standard
Construction
Type & style
- Home type: SingleFamily
- Architectural style: Cape Cod,Contemporary
- Property subtype: Single Family Residence
Materials
- Brick, Copper Plumbing
- Foundation: Block
- Roof: Architectural,Shingle
Condition
- Resale
- Year built: 1990
Utilities & green energy
- Electric: Circuit Breakers
- Sewer: Connected
- Water: Connected, Public
- Utilities for property: Cable Available, Electricity Connected, High Speed Internet Available, Sewer Connected, Water Connected
Community & HOA
Community
- Subdivision: Whispering Winds Sec 01
HOA
- Amenities included: None
- HOA fee: $225 annually
Location
- Region: Churchville
Financial & listing details
- Price per square foot: $199/sqft
- Tax assessed value: $323,400
- Annual tax amount: $7,891
- Date on market: 9/15/2025
- Listing terms: Cash,Conventional,FHA,VA Loan