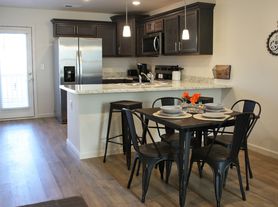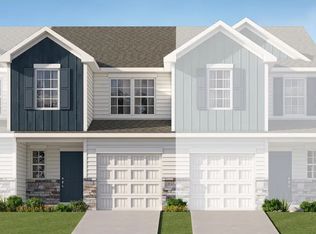Good Location!! Here is your chance to be the first residents of this beautiful 3BRs/2.5BA townhome in the new Wendover Townes community which is conveniently located in Duncan close to shops, restaurants, easy access to I85, Hwy 101 and 290, BMW, GSP and the YMCA! Beautiful luxury vinyl plank flooring meets you at the front door and beckons you to explore all that this popular floor plan provides. The kitchen is a chef's delight with staggered cabinetry, granite countertops, recessed lights, and stainless steel appliances. The owner suite is on the first floor and includes a tray ceiling, extra large walk-in-closet, bathroom quartz countertops, shower/tub combo.
The remaining bedrooms share a central bathroom with a tub/shower combination. This home also includes a large storage room on the second floor for seasonal boxes or can be used as a small office, etc.
Additional benefits include: washer/dryer included, 1 car garage and back patio area. Carefree living with the front and backyards maintained by the HOA.
Top schools :
Berry Shoals Intermediate School
Florence Chapel Middle School
J.F. Byrnes High School
Benefits of the home:
Safe and Family-Friendly community .
Peaceful living , Privacy green backyard .
Ample Parking Space:
Benefit from a spacious parking area conveniently located near the house, ideal for multiple vehicles or guests.
Community Picnic Spot:
The cul-de-sac also features a delightful picnic area, creating a welcoming space for relaxation and leisure with family and friends.
Townhouse for rent
Accepts Zillow applications
$1,799/mo
3092 Olivette Pl, Duncan, SC 29334
3beds
1,662sqft
Price may not include required fees and charges.
Townhouse
Available now
Cats, dogs OK
Central air, wall unit, window unit
In unit laundry
Attached garage parking
Baseboard, forced air, heat pump, wall furnace
What's special
Back patio areaStainless steel appliancesStaggered cabinetryBathroom quartz countertopsPrivacy green backyardExtra large walk-in-closetRecessed lights
- 9 days |
- -- |
- -- |
Travel times
Facts & features
Interior
Bedrooms & bathrooms
- Bedrooms: 3
- Bathrooms: 3
- Full bathrooms: 2
- 1/2 bathrooms: 1
Heating
- Baseboard, Forced Air, Heat Pump, Wall Furnace
Cooling
- Central Air, Wall Unit, Window Unit
Appliances
- Included: Dishwasher, Dryer, Freezer, Microwave, Oven, Refrigerator, Washer
- Laundry: In Unit
Features
- Walk In Closet
- Flooring: Carpet, Hardwood
Interior area
- Total interior livable area: 1,662 sqft
Property
Parking
- Parking features: Attached, Off Street
- Has attached garage: Yes
- Details: Contact manager
Features
- Exterior features: Heating system: Baseboard, Heating system: Forced Air, Heating system: Wall, Walk In Closet
Details
- Parcel number: 5250013178
Construction
Type & style
- Home type: Townhouse
- Property subtype: Townhouse
Building
Management
- Pets allowed: Yes
Community & HOA
Community
- Features: Pool
HOA
- Amenities included: Pool
Location
- Region: Duncan
Financial & listing details
- Lease term: 1 Year
Price history
| Date | Event | Price |
|---|---|---|
| 10/25/2025 | Price change | $1,799-5.3%$1/sqft |
Source: Zillow Rentals | ||
| 10/23/2025 | Listed for rent | $1,899+1.3%$1/sqft |
Source: Zillow Rentals | ||
| 7/8/2025 | Listing removed | $1,875$1/sqft |
Source: Zillow Rentals | ||
| 6/29/2025 | Price change | $1,875-1.3%$1/sqft |
Source: Zillow Rentals | ||
| 6/16/2025 | Price change | $1,899-0.1%$1/sqft |
Source: Zillow Rentals | ||

